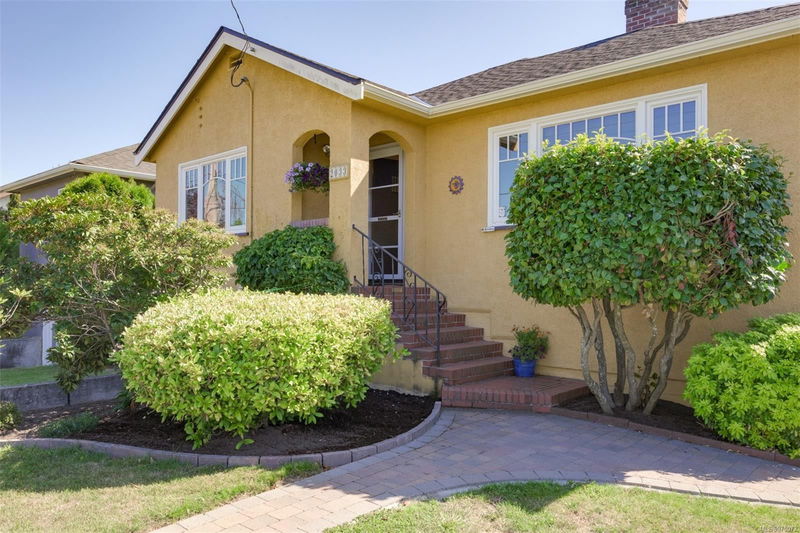Caractéristiques principales
- MLS® #: 975072
- ID de propriété: SIRC2069486
- Type de propriété: Résidentiel, Maison unifamiliale détachée
- Aire habitable: 1 953 pi.ca.
- Grandeur du terrain: 0,16 ac
- Construit en: 1946
- Chambre(s) à coucher: 2+2
- Salle(s) de bain: 2
- Stationnement(s): 2
- Inscrit par:
- Royal LePage Coast Capital - Chatterton
Description de la propriété
Terrific value with over $200,000 is recent renovations & a hot price! A blend of charm & modern-day function in a premiere neighbourhood on a quiet street. Upgrades such as vinyl windows, heat pump, roof, two gas fireplaces & a spa-inspired bathroom are just a few quality improvements. The clincher for this home is the south facing yard-it is a magical spot surrounded by mature foliage & fruit trees for ultimate privacy, fully fenced to keep pets & kids in (& deer out). A multi-tiered deck offers a hot tub, private sitting areas through two sets of French doors, & plenty of room for al fresco dining. The updated chef’s kitchen features a wall oven, gas cook top, quartz counters, Italian-tile backsplash, & custom cabinetry. Downstairs, recently renovated, is ideal for teens with a kitchenette for family fun nights (or a student for rental income) & a luxurious large bathroom with rain-shower & heated floors. 4th bedroom is an ideal separate office.
Pièces
- TypeNiveauDimensionsPlancher
- EntréePrincipal21' 3.9" x 13' 1.4"Autre
- SalonPrincipal39' 7.5" x 57' 1.8"Autre
- Salle à mangerPrincipal29' 9.4" x 36' 10.9"Autre
- CuisinePrincipal31' 11.8" x 41' 9.9"Autre
- Salle de bainsPrincipal0' x 0'Autre
- Chambre à coucherPrincipal34' 5.3" x 35' 7.8"Autre
- Chambre à coucher principalePrincipal36' 7.7" x 39' 4.4"Autre
- Chambre à coucherSupérieur41' 1.2" x 35' 7.8"Autre
- Salle familialeSupérieur39' 11.1" x 74' 4.5"Autre
- Chambre à coucherSupérieur25' 1.9" x 35' 6.3"Autre
- CuisineSupérieur19' 1.5" x 35' 6.3"Autre
- Salle de bainsSupérieur0' x 0'Autre
Agents de cette inscription
Demandez plus d’infos
Demandez plus d’infos
Emplacement
2033 Kings Rd, Oak Bay, British Columbia, V8R 2P6 Canada
Autour de cette propriété
En savoir plus au sujet du quartier et des commodités autour de cette résidence.
Demander de l’information sur le quartier
En savoir plus au sujet du quartier et des commodités autour de cette résidence
Demander maintenantCalculatrice de versements hypothécaires
- $
- %$
- %
- Capital et intérêts 0
- Impôt foncier 0
- Frais de copropriété 0

