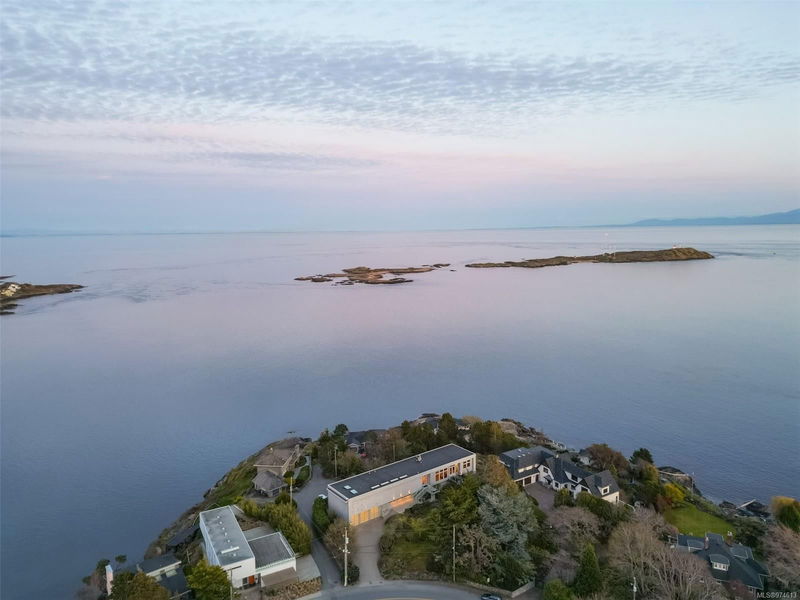Caractéristiques principales
- MLS® #: 974613
- ID de propriété: SIRC2060237
- Type de propriété: Résidentiel, Maison unifamiliale détachée
- Aire habitable: 5 740 pi.ca.
- Grandeur du terrain: 0,48 ac
- Construit en: 2004
- Chambre(s) à coucher: 2+2
- Salle(s) de bain: 6
- Stationnement(s): 3
- Inscrit par:
- eXp Realty
Description de la propriété
The inspirational design of this South Oak Bay family home is only surpassed by its breathtaking vistas - the gorgeous floor-to-ceiling windows frame the Olympic mountain range to the south and east. This architect inspired home boasts a grand entertainment space but also suits comfortable family living. All your living needs are on the main level: an ultra- contemporary kitchen; a media room and library and a personal gym/ flex room could be your room of self discovery. The master bedroom has a spacious walk-in closet, a 5-piece ensuite and its own balcony looking over McNeill Bay. A guest bedroom and the master are found just off the main hallway with its high ceilings and generous skylights. The remaining two large downstairs bedrooms also come with their own ensuites. The lower level has a separate private entrance which could allow families and helpers to enjoy their own space - the possibilities are endless. Completing this amazing home is the 3 car garage and low care yard
Pièces
- TypeNiveauDimensionsPlancher
- CuisinePrincipal52' 5.9" x 59' 6.6"Autre
- Salle à mangerPrincipal13' x 26'Autre
- Salle à mangerPrincipal42' 7.8" x 59' 6.6"Autre
- SalonPrincipal22' x 29'Autre
- EntréePrincipal7' x 10'Autre
- Chambre à coucher principalePrincipal14' x 17'Autre
- EnsuitePrincipal0' x 0'Autre
- Penderie (Walk-in)Principal19' 8.2" x 49' 2.5"Autre
- Salle de sportPrincipal59' 6.6" x 75' 5.5"Autre
- EnsuitePrincipal0' x 0'Autre
- BoudoirPrincipal59' 6.6" x 59' 6.6"Autre
- Chambre à coucherPrincipal45' 11.1" x 55' 9.2"Autre
- Salle de lavagePrincipal19' 8.2" x 36' 10.7"Autre
- Penderie (Walk-in)Principal16' 4.8" x 16' 4.8"Autre
- Salle de bainsPrincipal75' 5.5" x 59' 6.6"Autre
- BalconPrincipal45' 11.1" x 65' 7.4"Autre
- PatioPrincipal39' 4.4" x 39' 4.4"Autre
- Chambre à coucherSupérieur39' 4.4" x 55' 9.2"Autre
- BalconPrincipal16' 4.8" x 59' 6.6"Autre
- EnsuiteSupérieur0' x 0'Autre
- EnsuiteSupérieur0' x 0'Autre
- Chambre à coucherSupérieur39' 4.4" x 49' 2.5"Autre
- Bureau à domicileSupérieur49' 2.5" x 59' 6.6"Autre
- CuisineSupérieur19' 8.2" x 42' 7.8"Autre
- EntréeSupérieur13' 1.4" x 42' 7.8"Autre
- Salle de bainsSupérieur0' x 0'Autre
- RangementSupérieur39' 4.4" x 170' 7.2"Autre
- AutreSupérieur82' 2.5" x 104' 11.8"Autre
- RangementSupérieur39' 4.4" x 170' 7.2"Autre
- PatioSupérieur45' 11.1" x 75' 5.5"Autre
Agents de cette inscription
Demandez plus d’infos
Demandez plus d’infos
Emplacement
285 King George Terr, Oak Bay, British Columbia, V8S 2J8 Canada
Autour de cette propriété
En savoir plus au sujet du quartier et des commodités autour de cette résidence.
Demander de l’information sur le quartier
En savoir plus au sujet du quartier et des commodités autour de cette résidence
Demander maintenantCalculatrice de versements hypothécaires
- $
- %$
- %
- Capital et intérêts 0
- Impôt foncier 0
- Frais de copropriété 0

