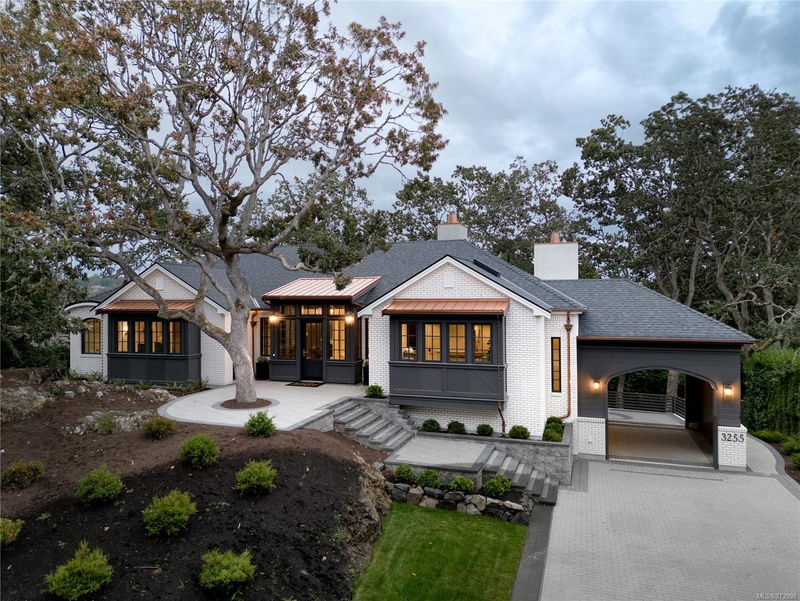Caractéristiques principales
- MLS® #: 973998
- ID de propriété: SIRC2039773
- Type de propriété: Résidentiel, Maison unifamiliale détachée
- Aire habitable: 4 967 pi.ca.
- Grandeur du terrain: 0,42 ac
- Construit en: 2023
- Chambre(s) à coucher: 3+2
- Salle(s) de bain: 5
- Stationnement(s): 5
- Inscrit par:
- The Agency
Description de la propriété
Norfolk Road is a masterpiece of contemporary living seamlessly nestled within a Gary Oak tree canopy in the prestigious Uplands neighbourhood. Designed by Russell Treloar and built by Method Built Homes, this 21st-century architectural gem exudes the romance of the Arts & Crafts style. The heart of this home is its chef’s kitchen, featuring dual islands & a premium appliance package from La Cornue, Wolf, & Sub-Zero. High-end finishes grace every corner, including White Oak & Marble flooring, exuding an air of sophistication and timeless elegance. This home exceeds Step Code 3 performance standards, ensuring eco-friendliness & energy savings for the environmentally conscious homeowner. An oversized double garage features a roof deck that serves as an outdoor living space under the enchanting oak tree canopy, offering distant views of Loon Bay to the northeast. Experience the epitome of West Coast living in this one-of-a-kind meticulously designed Uplands residence.
Pièces
- TypeNiveauDimensionsPlancher
- EntréePrincipal9' x 9'Autre
- Chambre à coucherPrincipal13' x 15'Autre
- Chambre à coucherPrincipal16' x 10'Autre
- SalonPrincipal20' x 19'Autre
- Salle de bainsPrincipal0' x 0'Autre
- CuisinePrincipal19' x 16'Autre
- Penderie (Walk-in)Principal6' x 9'Autre
- BalconPrincipal4' x 9'Autre
- Chambre à coucher principalePrincipal17' x 16'Autre
- Salle à mangerPrincipal12' x 16'Autre
- EnsuitePrincipal0' x 0'Autre
- Salle de bainsPrincipal0' x 0'Autre
- Salle de lavagePrincipal9' x 16'Autre
- AutrePrincipal35' x 15'Autre
- AutrePrincipal18' x 12'Autre
- AutreSupérieur20' x 13'Autre
- AutreSupérieur38' x 21'Autre
- Chambre à coucherSupérieur14' x 15'Autre
- Penderie (Walk-in)Supérieur5' x 7'Autre
- Salle de bainsSupérieur0' x 0'Autre
- Salle familialeSupérieur11' x 23'Autre
- RangementSupérieur6' x 15'Autre
- AutreSupérieur10' x 9'Autre
- AutreSupérieur8' x 10'Autre
- ServiceSupérieur12' x 12'Autre
- Chambre à coucherSupérieur10' x 11'Autre
- Salle de bainsSupérieur0' x 0'Autre
- Salle de lavageSupérieur11' x 5'Autre
- SalonSupérieur10' x 14'Autre
- CuisineSupérieur13' x 14'Autre
- AutreSupérieur9' x 12'Autre
Agents de cette inscription
Demandez plus d’infos
Demandez plus d’infos
Emplacement
3255 Norfolk Rd, Oak Bay, British Columbia, V8R 6H5 Canada
Autour de cette propriété
En savoir plus au sujet du quartier et des commodités autour de cette résidence.
Demander de l’information sur le quartier
En savoir plus au sujet du quartier et des commodités autour de cette résidence
Demander maintenantCalculatrice de versements hypothécaires
- $
- %$
- %
- Capital et intérêts 0
- Impôt foncier 0
- Frais de copropriété 0

