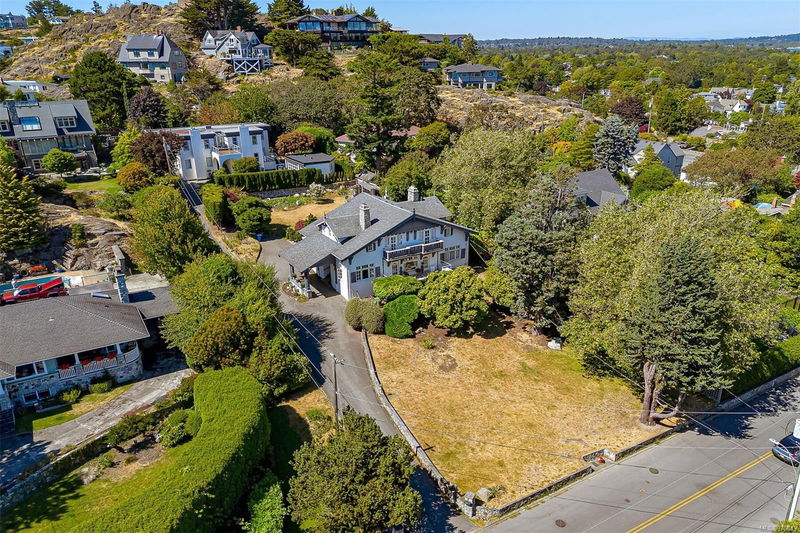Caractéristiques principales
- MLS® #: 970043
- ID de propriété: SIRC2012123
- Type de propriété: Résidentiel, Maison unifamiliale détachée
- Aire habitable: 3 869 pi.ca.
- Grandeur du terrain: 0,47 ac
- Construit en: 1936
- Chambre(s) à coucher: 4
- Salle(s) de bain: 5
- Stationnement(s): 4
- Inscrit par:
- RE/MAX Camosun
Description de la propriété
Prime development or bring this beautiful home into a new era. This property is zoned R4 and fits into the municipalities recommended changes for infill housing, allowing for 4 magnificent ocean view homes in one of Oak Bay's most sought after locations. From the days of time gone by, 250 King George Terrace offers a peek into an era of fine homes designed and built with distinction. Well appointed on almost half an acre, the near 3900 sq. ft. floor plan over 2 levels is ideal for entertaining or a growing family. Entering this home from the Porte Cochère and into a Grand Hall, where the granite fireplace, wood staircase and chandelier are sure to impress. A European country style encapsulates large rooms and a comfortable flow of rooms around the central hall. A total of 4 bedrooms with ensuites, 3 on the upper level that enjoy ocean views. A full basement offers plenty of storage and workspace, a home with endless possibilities. Don't delay, this grand home is one of a kind!
Pièces
- TypeNiveauDimensionsPlancher
- EnsuitePrincipal0' x 0'Autre
- Salle de bainsPrincipal0' x 0'Autre
- BoudoirPrincipal36' 10.7" x 42' 7.8"Autre
- Chambre à coucherPrincipal49' 2.5" x 42' 7.8"Autre
- EntréePrincipal22' 11.5" x 22' 11.5"Autre
- SalonPrincipal82' 2.5" x 52' 5.9"Autre
- Pièce principalePrincipal39' 4.4" x 59' 6.6"Autre
- CuisinePrincipal36' 10.7" x 59' 6.6"Autre
- Salle à mangerPrincipal49' 2.5" x 52' 5.9"Autre
- Salle à mangerPrincipal22' 11.5" x 22' 11.5"Autre
- Salle familialePrincipal62' 4" x 45' 11.1"Autre
- Salle de bainsPrincipal0' x 0'Autre
- PatioPrincipal32' 9.7" x 72' 2.1"Autre
- Chambre à coucher principale2ième étage49' 2.5" x 52' 5.9"Autre
- AutrePrincipal88' 6.9" x 32' 9.7"Autre
- Penderie (Walk-in)2ième étage19' 8.2" x 42' 7.8"Autre
- Penderie (Walk-in)2ième étage29' 6.3" x 26' 2.9"Autre
- Ensuite2ième étage0' x 0'Autre
- Chambre à coucher2ième étage49' 2.5" x 52' 5.9"Autre
- Chambre à coucher2ième étage42' 7.8" x 42' 7.8"Autre
- Penderie (Walk-in)2ième étage9' 10.1" x 29' 6.3"Autre
- Penderie (Walk-in)2ième étage13' 1.4" x 39' 4.4"Autre
- Ensuite2ième étage0' x 0'Autre
- Balcon2ième étage75' 5.5" x 9' 10.1"Autre
- Salle de lavageSupérieur36' 10.7" x 36' 10.7"Autre
- RangementSupérieur19' 8.2" x 39' 4.4"Autre
- ServiceSupérieur36' 10.7" x 32' 9.7"Autre
- Sous-solSupérieur52' 5.9" x 98' 5.1"Autre
- AtelierSupérieur29' 6.3" x 42' 7.8"Autre
Agents de cette inscription
Demandez plus d’infos
Demandez plus d’infos
Emplacement
250 King George Terr, Oak Bay, British Columbia, V8S 2K2 Canada
Autour de cette propriété
En savoir plus au sujet du quartier et des commodités autour de cette résidence.
Demander de l’information sur le quartier
En savoir plus au sujet du quartier et des commodités autour de cette résidence
Demander maintenantCalculatrice de versements hypothécaires
- $
- %$
- %
- Capital et intérêts 0
- Impôt foncier 0
- Frais de copropriété 0

