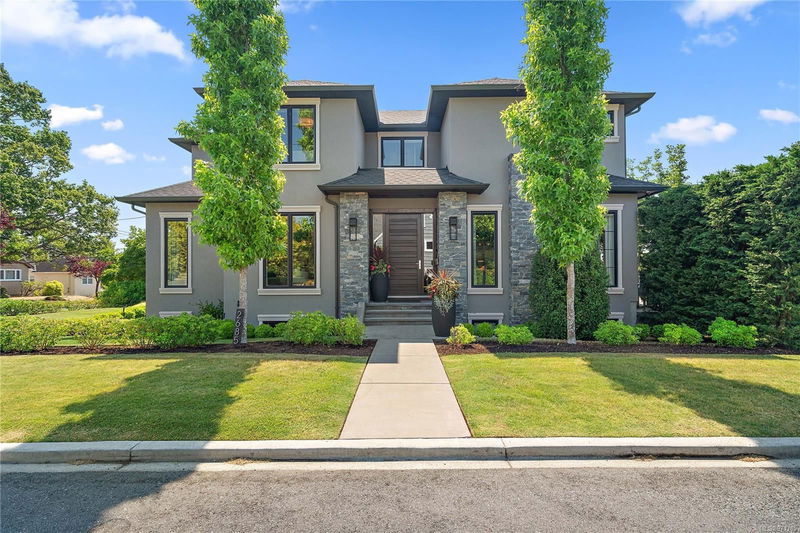Caractéristiques principales
- MLS® #: 971785
- ID de propriété: SIRC2011573
- Type de propriété: Résidentiel, Maison unifamiliale détachée
- Aire habitable: 3 675 pi.ca.
- Grandeur du terrain: 0,14 ac
- Construit en: 2017
- Chambre(s) à coucher: 4+2
- Salle(s) de bain: 6
- Stationnement(s): 1
- Inscrit par:
- Coldwell Banker Oceanside Real Estate
Description de la propriété
Designed by Jenny Martin and constructed in 2017 by Seba Construction, this exceptional home is a haven of modern sophistication. This exquisite residence features 6 bdrms, 6 bthrms, and a self-contained legal suite. The award-winning gourmet kitchen includes a walk-through pantry, mudroom, spacious island, premium Wolf and Sub-Zero appliances, and wet bar. The main level offers an open-concept living area, formal dining rm, custom ceilings, office, and the first of two primary bdrms w/ ensuite. Ascend to the upper level to find the second luxurious primary bdrm with a spa-like ensuite and generous walk-in closet, along with two addtnl bedrooms, laundry room, and a beautifully appointed 4-pc bath. The lower level is an entertainer's dream, featuring a media room, gym, additional wet bar, another bedroom, and a fully equipped legal suite with a 4-piece bath and kitchen! Enjoy the Oak Bay lifestyle with easy access to Uplands Park, Willows Beach, Estevan Village, and top-rated schools.
Pièces
- TypeNiveauDimensionsPlancher
- Salle à mangerPrincipal45' 11.1" x 36' 10.7"Autre
- EntréePrincipal32' 9.7" x 26' 2.9"Autre
- Bureau à domicilePrincipal29' 6.3" x 29' 6.3"Autre
- Salle de bainsPrincipal0' x 0'Autre
- Chambre à coucherPrincipal39' 4.4" x 39' 4.4"Autre
- Salle de bainsPrincipal0' x 0'Autre
- AutrePrincipal16' 4.8" x 39' 4.4"Autre
- SalonPrincipal49' 2.5" x 52' 5.9"Autre
- PatioPrincipal78' 8.8" x 52' 5.9"Autre
- CuisinePrincipal32' 9.7" x 59' 6.6"Autre
- Chambre à coucher principale2ième étage42' 7.8" x 52' 5.9"Autre
- AutreAutre59' 6.6" x 45' 11.1"Autre
- Ensuite2ième étage0' x 0'Autre
- Penderie (Walk-in)2ième étage39' 4.4" x 22' 11.5"Autre
- Salle de lavage2ième étage16' 4.8" x 29' 6.3"Autre
- Chambre à coucher2ième étage39' 4.4" x 36' 10.7"Autre
- Salle de bains2ième étage0' x 0'Autre
- Chambre à coucher2ième étage39' 4.4" x 32' 9.7"Autre
- Salle de bainsSupérieur0' x 0'Autre
- Chambre à coucherSupérieur39' 4.4" x 32' 9.7"Autre
- CuisineSupérieur29' 6.3" x 29' 6.3"Autre
- ServiceSupérieur39' 4.4" x 16' 4.8"Autre
- Salle de bainsSupérieur0' x 0'Autre
- SalonSupérieur42' 7.8" x 39' 4.4"Autre
- Média / DivertissementSupérieur45' 11.1" x 49' 2.5"Autre
- Chambre à coucherSupérieur32' 9.7" x 36' 10.7"Autre
Agents de cette inscription
Demandez plus d’infos
Demandez plus d’infos
Emplacement
2685 Burdick Ave, Oak Bay, British Columbia, V8R 3L8 Canada
Autour de cette propriété
En savoir plus au sujet du quartier et des commodités autour de cette résidence.
Demander de l’information sur le quartier
En savoir plus au sujet du quartier et des commodités autour de cette résidence
Demander maintenantCalculatrice de versements hypothécaires
- $
- %$
- %
- Capital et intérêts 0
- Impôt foncier 0
- Frais de copropriété 0

