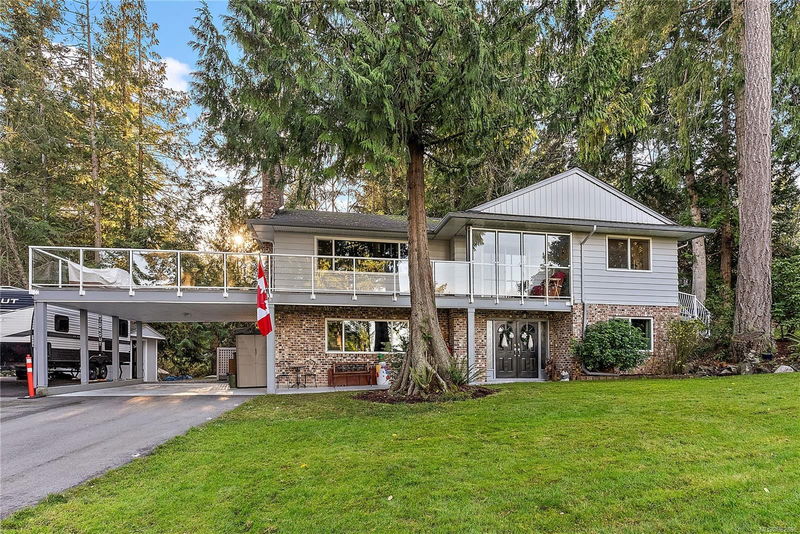Caractéristiques principales
- MLS® #: 982896
- ID de propriété: SIRC2212477
- Type de propriété: Résidentiel, Maison unifamiliale détachée
- Aire habitable: 3 082 pi.ca.
- Grandeur du terrain: 0,50 ac
- Construit en: 1974
- Chambre(s) à coucher: 3+3
- Salle(s) de bain: 3
- Stationnement(s): 3
- Inscrit par:
- Coldwell Banker Oceanside Real Estate
Description de la propriété
OPEN HOUSE SAT DEC 21ST 2-4 PM. Looking for a fantastic family home on a larger corner lot in the quiet tranquility of North Saanich yet still close to the highway for easy access to amenities? Then this beautiful, well-maintained home should be your first stop. Immaculate inside & out, this 3,082 sq ft 5/6 bed 3 bath home has space for the whole tribe. On the lower floor, there are 3 beds or 2 and den/office with wall bed, a huge family room w fireplace, a full bath, walk-in laundry room, storage room & a mud room leading to the dbl carport & hot tub pad. Upstairs you will find another 3 beds, 2 baths with a formal dining room, spacious living room w fireplace, & a updated eat-in Bakers dream kitchen with access almost 600 sq ft deck over the carport. This home has a newer driveway with RV/boat parking & clean out, storage sheds, mature trees & landscaping. Walking distance to the ferries & a quick zip to Sidney or the airport. Great storage, an updated septic system & city water.
Pièces
- TypeNiveauDimensionsPlancher
- EntréeSupérieur10' x 13'Autre
- Chambre à coucherPrincipal9' x 10'Autre
- EnsuitePrincipal0' x 0'Autre
- Chambre à coucher principalePrincipal12' x 15'Autre
- Salle de bainsPrincipal0' x 0'Autre
- Salle à mangerPrincipal8' x 13'Autre
- Salle à mangerPrincipal12' x 13'Autre
- CuisinePrincipal13' x 15'Autre
- AutreSupérieur20' x 21'Autre
- SalonPrincipal15' x 20'Autre
- VestibuleSupérieur4' x 6'Autre
- RangementSupérieur6' x 12'Autre
- Salle de lavageSupérieur7' x 7'Autre
- Salle de bainsSupérieur0' x 0'Autre
- RangementSupérieur6' x 12'Autre
- Chambre à coucherSupérieur9' x 13'Autre
- Chambre à coucherSupérieur13' x 17'Autre
- Salle familialeSupérieur14' x 20'Autre
- Chambre à coucherPrincipal9' x 13'Autre
- AutrePrincipal20' x 20'Autre
- AutrePrincipal6' x 33'Autre
- Chambre à coucherSupérieur11' x 12'Autre
Agents de cette inscription
Demandez plus d’infos
Demandez plus d’infos
Emplacement
2040 Salem Terr, North Saanich, British Columbia, V8L 5J4 Canada
Autour de cette propriété
En savoir plus au sujet du quartier et des commodités autour de cette résidence.
Demander de l’information sur le quartier
En savoir plus au sujet du quartier et des commodités autour de cette résidence
Demander maintenantCalculatrice de versements hypothécaires
- $
- %$
- %
- Capital et intérêts 0
- Impôt foncier 0
- Frais de copropriété 0

