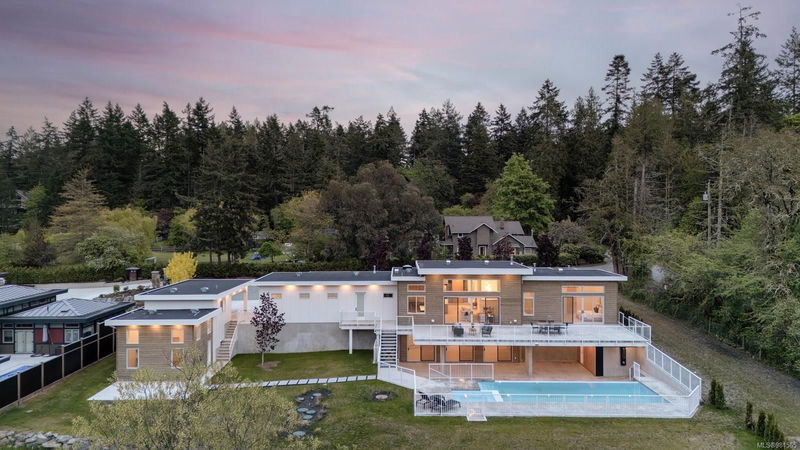Caractéristiques principales
- MLS® #: 981565
- ID de propriété: SIRC2201751
- Type de propriété: Résidentiel, Maison unifamiliale détachée
- Aire habitable: 5 377 pi.ca.
- Grandeur du terrain: 0,99 ac
- Construit en: 2023
- Chambre(s) à coucher: 4+2
- Salle(s) de bain: 7
- Stationnement(s): 10
- Inscrit par:
- Macdonald Realty Ltd. (Sid)
Description de la propriété
Designed for entertaining, inside and out, this 5377 sqft. estate offers a luxurious look with a laidback feel. Custom built in 2023, the property features a 4-bed, 6-bath, 4500-sqft. main house as well as a 2-Bed, 1-Bath carriage house, ideal for multi-generational living. 10-ft. ceilings, picture windows, and an open floor plan play into the home’s Palm Springs design, perfectly blending mid-century modernism with effortless indoor-outdoor living. An open-concept kitchen and living area, marked by light wood tones and custom cabinetry, offer an aesthetic that’s as impressive as it is functional. Enjoy a gas range, double ovens, and a full pantry, along with a bar area and beverage fridge. Pano-inspired patio doors connect the outdoors, offering another 2500 sqft. of entertaining space as well as a saltwater, infinity-edge pool. Located in beautiful Deep Cove, the home is just a 5-minute stroll from the local schools, parks, and market.
Pièces
- TypeNiveauDimensionsPlancher
- Chambre à coucher principalePrincipal55' 9.2" x 59' 6.6"Autre
- SalonPrincipal65' 7.4" x 55' 9.2"Autre
- EnsuitePrincipal26' 2.9" x 59' 6.6"Autre
- CuisinePrincipal65' 7.4" x 39' 4.4"Autre
- EnsuitePrincipal0' x 0'Autre
- EnsuitePrincipal0' x 0'Autre
- Chambre à coucherPrincipal39' 4.4" x 45' 11.1"Autre
- AutrePrincipal36' 10.7" x 19' 8.2"Autre
- Salle de lavagePrincipal19' 8.2" x 26' 2.9"Autre
- VestibulePrincipal29' 6.3" x 26' 2.9"Autre
- Salle à mangerPrincipal39' 4.4" x 45' 11.1"Autre
- AutrePrincipal82' 2.5" x 108' 3.2"Autre
- AutrePrincipal121' 4.6" x 88' 6.9"Autre
- AutrePrincipal49' 2.5" x 32' 9.7"Autre
- Salle familialeSupérieur62' 4" x 108' 3.2"Autre
- Chambre à coucherSupérieur52' 5.9" x 55' 9.2"Autre
- RangementSupérieur55' 9.2" x 45' 11.1"Autre
- Cave à vinSupérieur22' 11.5" x 29' 6.3"Autre
- RangementSupérieur98' 5.1" x 85' 3.6"Autre
- Salle de bainsSupérieur0' x 0'Autre
- Salle de bainsSupérieur0' x 0'Autre
- PatioSupérieur108' 3.2" x 118' 1.3"Autre
- Chambre à coucherPrincipal42' 7.8" x 32' 9.7"Autre
- CuisineSupérieur29' 6.3" x 26' 2.9"Autre
- SalonSupérieur26' 2.9" x 55' 9.2"Autre
- Chambre à coucherSupérieur42' 7.8" x 32' 9.7"Autre
- Salle de bainsSupérieur0' x 0'Autre
- AutrePrincipal55' 9.2" x 52' 5.9"Autre
- Chambre à coucherPrincipal45' 11.1" x 45' 11.1"Autre
- Penderie (Walk-in)Principal26' 2.9" x 45' 11.1"Autre
- Salle de bainsPrincipal0' x 0'Autre
Agents de cette inscription
Demandez plus d’infos
Demandez plus d’infos
Emplacement
1084 Maple Rd, North Saanich, British Columbia, V8L 5P5 Canada
Autour de cette propriété
En savoir plus au sujet du quartier et des commodités autour de cette résidence.
Demander de l’information sur le quartier
En savoir plus au sujet du quartier et des commodités autour de cette résidence
Demander maintenantCalculatrice de versements hypothécaires
- $
- %$
- %
- Capital et intérêts 0
- Impôt foncier 0
- Frais de copropriété 0

