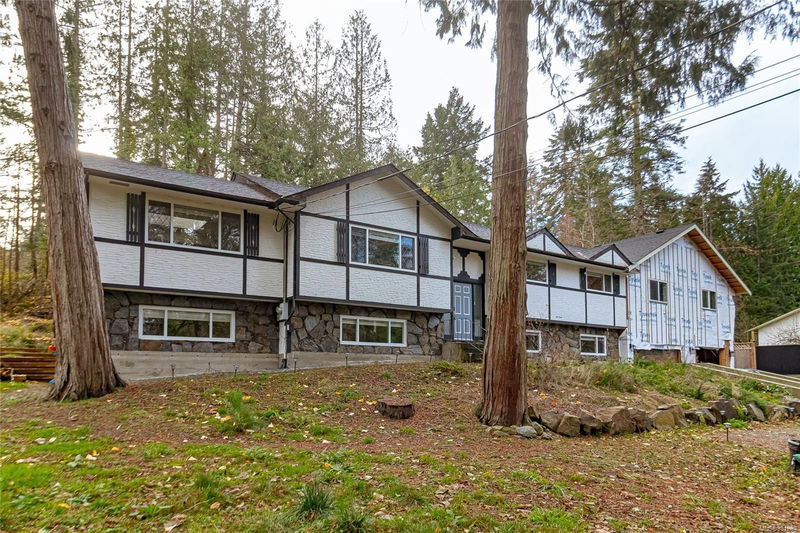Caractéristiques principales
- MLS® #: 981203
- ID de propriété: SIRC2178497
- Type de propriété: Résidentiel, Maison unifamiliale détachée
- Aire habitable: 4 201 pi.ca.
- Grandeur du terrain: 0,50 ac
- Construit en: 1972
- Chambre(s) à coucher: 5+1
- Salle(s) de bain: 6
- Stationnement(s): 6
- Inscrit par:
- Macdonald Realty Victoria
Description de la propriété
Let’s be transparent. Much has been done to transform this 1972 built house into a sleek and modern multi generational home, but much needs to done to complete that transformation. Once renovations are completed, 1077 Land’s End Road will be 4201 sq ft, 7 bedrooms with 4 full and 2 half baths, a legal 1-bedroom suite & a 2-bedroom in-law suite. On a half acre lot on a desirable stretch of Land’s End you can imagine the potential value of such a beautiful home. But let’s stay real–the suite and oversize garage addition needs to be completed; this is finishing work & exterior siding. The primary suite, including ensuite, needs to be finished on the main. There are finishing details throughout required. However, main kitchens and bathrooms are all done, solid surface counter tops are in, windows have all been updated and the roof has been done, flooring is complete so you’re most of the way there. It’s a project, there’s great upside, and we’ve priced it accordingly, come check it out.
Pièces
- TypeNiveauDimensionsPlancher
- Salle à mangerPrincipal32' 9.7" x 32' 9.7"Autre
- SalonPrincipal45' 11.1" x 52' 5.9"Autre
- Salle de bainsPrincipal0' x 0'Autre
- CuisinePrincipal32' 9.7" x 49' 2.5"Autre
- Chambre à coucherPrincipal42' 7.8" x 36' 10.7"Autre
- Penderie (Walk-in)Principal16' 4.8" x 16' 4.8"Autre
- Salle de bainsPrincipal0' x 0'Autre
- Salle familialePrincipal45' 11.1" x 55' 9.2"Autre
- AutreSupérieur127' 11.4" x 98' 5.1"Autre
- Chambre à coucherPrincipal32' 9.7" x 32' 9.7"Autre
- Salle de lavageSupérieur29' 6.3" x 26' 2.9"Autre
- Salle de bainsSupérieur0' x 0'Autre
- BoudoirSupérieur42' 7.8" x 36' 10.7"Autre
- Salle de bainsSupérieur0' x 0'Autre
- CuisineSupérieur26' 2.9" x 52' 5.9"Autre
- PatioSupérieur55' 9.2" x 85' 3.6"Autre
- Salle à mangerSupérieur26' 2.9" x 26' 2.9"Autre
- SalonSupérieur42' 7.8" x 49' 2.5"Autre
- Salle familialeSupérieur36' 10.7" x 52' 5.9"Autre
- Chambre à coucherSupérieur42' 7.8" x 36' 10.7"Autre
- Chambre à coucher principalePrincipal55' 9.2" x 49' 2.5"Autre
- Chambre à coucherPrincipal39' 4.4" x 42' 7.8"Autre
- CuisinePrincipal45' 11.1" x 36' 10.7"Autre
- SalonPrincipal49' 2.5" x 49' 2.5"Autre
- Penderie (Walk-in)Principal22' 11.5" x 16' 4.8"Autre
- EnsuitePrincipal0' x 0'Autre
- Salle de bainsPrincipal0' x 0'Autre
- VestibuleSupérieur26' 2.9" x 29' 6.3"Autre
- Chambre à coucherPrincipal39' 4.4" x 49' 2.5"Autre
Agents de cette inscription
Demandez plus d’infos
Demandez plus d’infos
Emplacement
1077 Lands End Rd, North Saanich, British Columbia, V8L 5L3 Canada
Autour de cette propriété
En savoir plus au sujet du quartier et des commodités autour de cette résidence.
Demander de l’information sur le quartier
En savoir plus au sujet du quartier et des commodités autour de cette résidence
Demander maintenantCalculatrice de versements hypothécaires
- $
- %$
- %
- Capital et intérêts 0
- Impôt foncier 0
- Frais de copropriété 0

