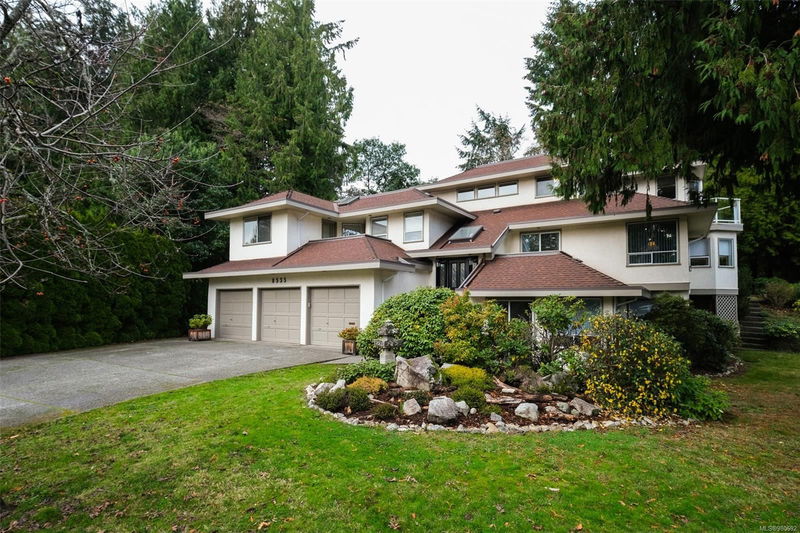Caractéristiques principales
- MLS® #: 980692
- ID de propriété: SIRC2173831
- Type de propriété: Résidentiel, Maison unifamiliale détachée
- Aire habitable: 3 763 pi.ca.
- Grandeur du terrain: 0,35 ac
- Construit en: 1988
- Chambre(s) à coucher: 4
- Salle(s) de bain: 4
- Stationnement(s): 6
- Inscrit par:
- eXp Realty
Description de la propriété
Discover serene living at 8535 Tribune Terrace in Dean Park Estates, North Saanich. This luxurious 4-Bed, 4-Bath home sits on a quiet cul-de-sac, featuring a large triple garage and numerous high-quality updates. Inside, you'll find new bathrooms with granite tops, new blinds, LED lighting, and solid hardwood floors. The chef’s kitchen boasts Silestone quartz countertops and stainless steel appliances, including Bosch and Fisher & Paykel. Three spacious living areas offer direct access to a landscaped, fenced backyard—ideal for relaxation and entertainment. Warm up by two natural gas fireplaces or enjoy the comforting HVAC system. A short walk leads to John Dean Provincial Park, perfect for nature lovers. Home amenities include a cedar wood sauna and a large bedroom with potential additional living space on the lower level. The upper floor executive suite offers a Primary bedroom, spa-like en-suite, walk-in closet, private balcony and home office; ideal for remote work.
Pièces
- TypeNiveauDimensionsPlancher
- SalonPrincipal42' 7.8" x 62' 4"Autre
- CuisinePrincipal49' 2.5" x 42' 7.8"Autre
- EntréePrincipal16' 4.8" x 26' 2.9"Autre
- Coin repasPrincipal22' 11.5" x 19' 8.2"Autre
- Salle à mangerPrincipal45' 11.1" x 36' 10.7"Autre
- Salle familialePrincipal52' 5.9" x 42' 7.8"Autre
- Salle de lavagePrincipal29' 6.3" x 29' 6.3"Autre
- Chambre à coucherPrincipal45' 11.1" x 36' 10.7"Autre
- Chambre à coucherPrincipal42' 7.8" x 39' 4.4"Autre
- BalconPrincipal16' 4.8" x 22' 11.5"Autre
- BalconPrincipal16' 4.8" x 29' 6.3"Autre
- AutrePrincipal91' 10.3" x 29' 6.3"Autre
- PatioPrincipal32' 9.7" x 68' 10.7"Autre
- PatioPrincipal36' 10.7" x 65' 7.4"Autre
- Salle de bainsPrincipal0' x 0'Autre
- Chambre à coucher principale2ième étage45' 11.1" x 42' 7.8"Autre
- Salle de bainsPrincipal0' x 0'Autre
- Penderie (Walk-in)2ième étage32' 9.7" x 29' 6.3"Autre
- Ensuite2ième étage0' x 0'Autre
- Chambre à coucher2ième étage36' 10.7" x 22' 11.5"Autre
- Salle de loisirsSupérieur85' 3.6" x 42' 7.8"Autre
- Salle de bainsSupérieur0' x 0'Autre
- AutreSupérieur65' 7.4" x 95' 1.7"Autre
- SaunaSupérieur16' 4.8" x 19' 8.2"Autre
- RangementSupérieur29' 6.3" x 65' 7.4"Autre
- RangementSupérieur19' 8.2" x 82' 2.5"Autre
- Balcon2ième étage29' 6.3" x 13' 1.4"Autre
Agents de cette inscription
Demandez plus d’infos
Demandez plus d’infos
Emplacement
8535 Tribune Terr, North Saanich, British Columbia, V8L 5B6 Canada
Autour de cette propriété
En savoir plus au sujet du quartier et des commodités autour de cette résidence.
Demander de l’information sur le quartier
En savoir plus au sujet du quartier et des commodités autour de cette résidence
Demander maintenantCalculatrice de versements hypothécaires
- $
- %$
- %
- Capital et intérêts 0
- Impôt foncier 0
- Frais de copropriété 0

