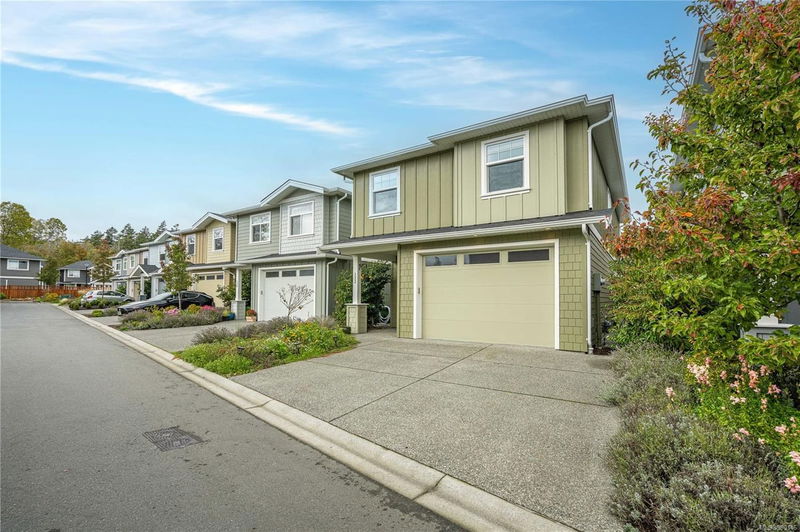Caractéristiques principales
- MLS® #: 980146
- ID de propriété: SIRC2157147
- Type de propriété: Résidentiel, Condo
- Aire habitable: 1 779 pi.ca.
- Grandeur du terrain: 0,06 ac
- Construit en: 2020
- Chambre(s) à coucher: 3
- Salle(s) de bain: 3
- Stationnement(s): 3
- Inscrit par:
- RE/MAX Generation - The Neal Estate Group
Description de la propriété
Welcome to 1964 John Road, the perfect family home nestled in the charming town of Sidney, BC. Step inside this meticulously maintained residence and discover an open floor plan featuring a gourmet kitchen with quartz countertops, SS appliances, gas range, LED lighting, on-demand hot water, and soft-close cabinetry. The dining and living areas overlook a private, fully fenced backyard. With 9-ft ceilings, the main floor feels bright and inviting, offering a powder room, stairway storage, coat closet, ductless heat pump, and an oversized single-car garage. Upstairs, 3 spacious bedrooms await, including a primary suite with a spa-inspired en-suite and walk-in closet. 2 additional bedrooms and a laundry room complete this level, making it ideal for family living. Perfectly located, this home is minutes from schools, shopping, dining, and outdoor adventures like the Sidney Pier, Horth Hill hiking trails, and Lochside biking path. Call The Neal Estate Group now to book your private viewing!
Pièces
- TypeNiveauDimensionsPlancher
- Chambre à coucher principalePrincipal42' 7.8" x 45' 11.1"Autre
- Chambre à coucherPrincipal36' 10.7" x 39' 4.4"Autre
- Penderie (Walk-in)Principal19' 8.2" x 29' 6.3"Autre
- Salle de lavagePrincipal19' 8.2" x 22' 11.5"Autre
- EnsuitePrincipal29' 6.3" x 32' 9.7"Autre
- Chambre à coucherPrincipal36' 10.7" x 36' 10.7"Autre
- Salle à mangerPrincipal29' 6.3" x 39' 4.4"Autre
- PatioPrincipal32' 9.7" x 32' 9.7"Autre
- AutrePrincipal49' 2.5" x 62' 4"Autre
- Salle de bainsPrincipal22' 11.5" x 29' 6.3"Autre
- Salle de bainsPrincipal16' 4.8" x 16' 4.8"Autre
- EntréePrincipal22' 11.5" x 39' 4.4"Autre
- SalonPrincipal39' 4.4" x 49' 2.5"Autre
- CuisinePrincipal32' 9.7" x 32' 9.7"Autre
Agents de cette inscription
Demandez plus d’infos
Demandez plus d’infos
Emplacement
1964 John Rd #122, North Saanich, British Columbia, V8L 2P9 Canada
Autour de cette propriété
En savoir plus au sujet du quartier et des commodités autour de cette résidence.
Demander de l’information sur le quartier
En savoir plus au sujet du quartier et des commodités autour de cette résidence
Demander maintenantCalculatrice de versements hypothécaires
- $
- %$
- %
- Capital et intérêts 0
- Impôt foncier 0
- Frais de copropriété 0

