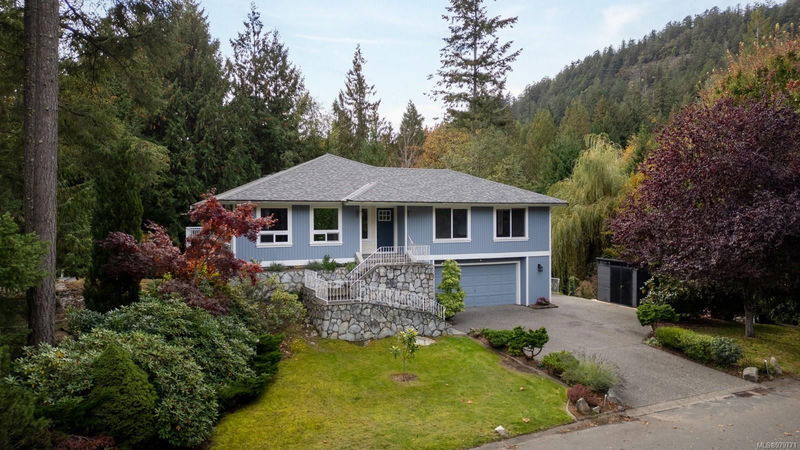Caractéristiques principales
- MLS® #: 979771
- ID de propriété: SIRC2150009
- Type de propriété: Résidentiel, Maison unifamiliale détachée
- Aire habitable: 2 350 pi.ca.
- Grandeur du terrain: 0,40 ac
- Construit en: 1989
- Chambre(s) à coucher: 3+1
- Salle(s) de bain: 3
- Stationnement(s): 4
- Inscrit par:
- Macdonald Realty Ltd. (Sid)
Description de la propriété
OH - SUN 2PM - 4PM. Fully updated 4-bed, 3-bath home boasting a serene forest backdrop for ultimate privacy & low-maintenance landscaping. The bright, spacious floor plan features an open-concept kitchen & dining area that seamlessly connects to a West-facing sundeck, ideal for entertaining. The large primary suite offers a walk-in closet & luxurious spa like 4-piece ensuite, complemented by two additional beds & stylish 4-piece main bath. The lower-level living area offers a spacious bedroom w/ walk-in closet & 3-piece bath. Additional highlights include a large laundry/mud room, ample storage, & double car garage. Set on .4 Acres & located just minutes away from John Dean Park trails, Panorama Rec Centre & top-rated schools. With countless upgrades throughout, this turn-key home offers exceptional value.
Pièces
- TypeNiveauDimensionsPlancher
- EntréePrincipal19' 8.2" x 22' 11.5"Autre
- Salle à mangerPrincipal32' 9.7" x 45' 11.1"Autre
- SalonPrincipal42' 7.8" x 52' 5.9"Autre
- CuisinePrincipal42' 7.8" x 52' 5.9"Autre
- Chambre à coucherPrincipal36' 10.7" x 36' 10.7"Autre
- Chambre à coucherPrincipal36' 10.7" x 39' 4.4"Autre
- Salle de bainsPrincipal0' x 0'Autre
- Penderie (Walk-in)Principal16' 4.8" x 29' 6.3"Autre
- Chambre à coucher principalePrincipal45' 11.1" x 42' 7.8"Autre
- EnsuitePrincipal0' x 0'Autre
- AutrePrincipal45' 11.1" x 62' 4"Autre
- Salle de lavageSupérieur36' 10.7" x 22' 11.5"Autre
- AutreSupérieur72' 2.1" x 68' 10.7"Autre
- Chambre à coucherSupérieur36' 10.7" x 39' 4.4"Autre
- RangementSupérieur29' 6.3" x 36' 10.7"Autre
- Salle familialeSupérieur42' 7.8" x 55' 9.2"Autre
- Salle de bainsSupérieur0' x 0'Autre
- PatioSupérieur55' 9.2" x 62' 4"Autre
- PatioSupérieur26' 2.9" x 98' 5.1"Autre
Agents de cette inscription
Demandez plus d’infos
Demandez plus d’infos
Emplacement
8576 Kingcome Cres, North Saanich, British Columbia, V8L 5B6 Canada
Autour de cette propriété
En savoir plus au sujet du quartier et des commodités autour de cette résidence.
Demander de l’information sur le quartier
En savoir plus au sujet du quartier et des commodités autour de cette résidence
Demander maintenantCalculatrice de versements hypothécaires
- $
- %$
- %
- Capital et intérêts 0
- Impôt foncier 0
- Frais de copropriété 0

