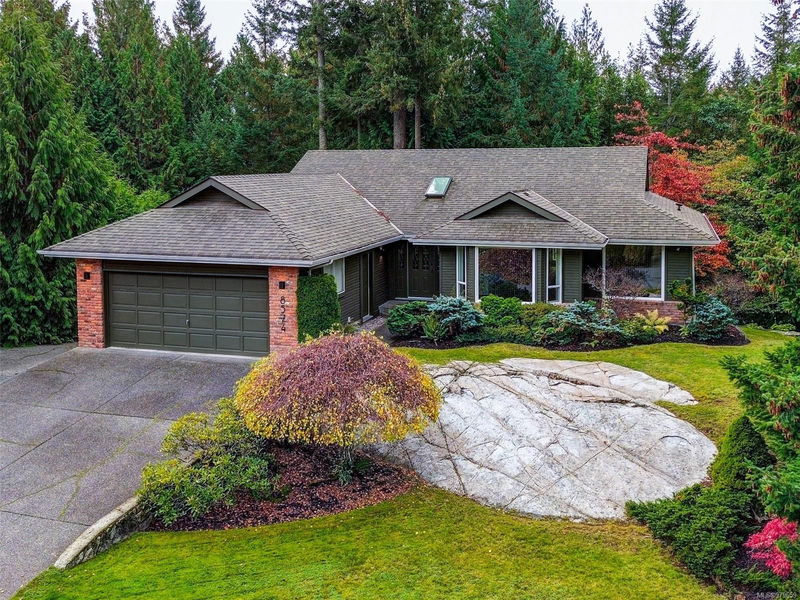Caractéristiques principales
- MLS® #: 979659
- ID de propriété: SIRC2148796
- Type de propriété: Résidentiel, Maison unifamiliale détachée
- Aire habitable: 2 867 pi.ca.
- Grandeur du terrain: 0,35 ac
- Construit en: 1987
- Chambre(s) à coucher: 3+1
- Salle(s) de bain: 3
- Stationnement(s): 5
- Inscrit par:
- Newport Realty Ltd.
Description de la propriété
Simply stunning Dean Park home that has recently undergone an extensive high quality renovation. This home offers sought-after rancher style living with the flexibility of an inlaw suite/guest area & large family room on the lower level. The main floor is a delight with sky-lit entry & large open spaces that showcase its style & quality. Notable features include an exquisite custom kitchen with extra large island, quartz surfaces, KitchenAid 5 burner induction cooktop, wine fridge & 3 tone cabinet design with under-cabinet lighting. Featuring wide plank oak flooring throughout the main level & stairway, incredible primary suite with soaker tub, walk-in shower & heated tile floors in the ensuite, updated heating/cooling system, on-demand H2O heater, new interior doors & hardware, new lighting throughout & more - too much to list! The property is located on a lovely quiet street & landscaped with retaining walls, mature plantings and backs on to large acreages for maximum privacy.
Pièces
- TypeNiveauDimensionsPlancher
- SalonPrincipal39' 4.4" x 65' 7.4"Autre
- Chambre à coucher principalePrincipal49' 2.5" x 49' 2.5"Autre
- Chambre à coucherPrincipal32' 9.7" x 36' 10.7"Autre
- EntréePrincipal13' 1.4" x 45' 11.1"Autre
- Salle à mangerPrincipal39' 4.4" x 59' 6.6"Autre
- Chambre à coucherPrincipal32' 9.7" x 36' 10.7"Autre
- Salle de bainsPrincipal16' 4.8" x 32' 9.7"Autre
- EnsuitePrincipal26' 2.9" x 32' 9.7"Autre
- CuisinePrincipal36' 10.7" x 59' 6.6"Autre
- AutrePrincipal65' 7.4" x 65' 7.4"Autre
- Salle familialeSupérieur59' 6.6" x 59' 6.6"Autre
- EntréePrincipal19' 8.2" x 42' 7.8"Autre
- SalonSupérieur32' 9.7" x 42' 7.8"Autre
- Chambre à coucherSupérieur29' 6.3" x 32' 9.7"Autre
- EnsuiteSupérieur13' 1.4" x 39' 4.4"Autre
- CuisineSupérieur29' 6.3" x 32' 9.7"Autre
Agents de cette inscription
Demandez plus d’infos
Demandez plus d’infos
Emplacement
8574 Kingcome Cres, North Saanich, British Columbia, V8L 5B6 Canada
Autour de cette propriété
En savoir plus au sujet du quartier et des commodités autour de cette résidence.
Demander de l’information sur le quartier
En savoir plus au sujet du quartier et des commodités autour de cette résidence
Demander maintenantCalculatrice de versements hypothécaires
- $
- %$
- %
- Capital et intérêts 0
- Impôt foncier 0
- Frais de copropriété 0

