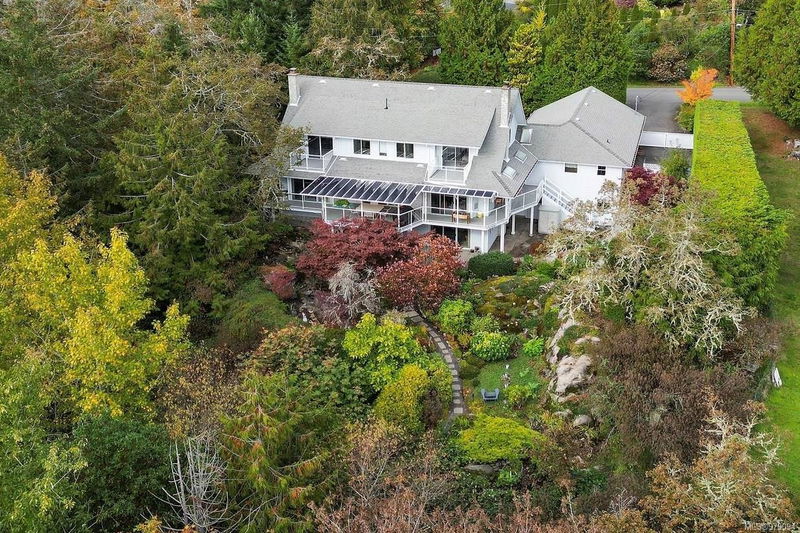Caractéristiques principales
- MLS® #: 979094
- ID de propriété: SIRC2141376
- Type de propriété: Résidentiel, Maison unifamiliale détachée
- Aire habitable: 4 669 pi.ca.
- Grandeur du terrain: 0,99 ac
- Construit en: 1991
- Chambre(s) à coucher: 4+1
- Salle(s) de bain: 5
- Stationnement(s): 6
- Inscrit par:
- Pemberton Holmes Ltd - Sidney
Description de la propriété
Nestled on a secluded 0.99-acre lot with distant ocean and mountain views this custom-built remarkable family home offers unmatched privacy and serenity. Suite or Cottage potential! Abundance of natural light with grand patio doors leading to the large wraparound covered South-facing deck enjoying complete solitude. Primary and secondary BR with private balconies. The main level is designed for comfort and entertainment with a large living room and formal dining room. Open kitchen and family room with built-in entertainment center and a cozy wood stove. Custom-built kitchen with quartz counters and S/S appliances. Large fully finished walk-out space with a REC room, Bed and Bathroom, Craft room and plenty of Storage is ready for a potential suite upgrade. HRV system, DBL car garage with workshop and RV parking completes this gardener’s paradise. A short walk to Horth Hill and only 10 min to Sidney, Airport and the Ferry.
Pièces
- TypeNiveauDimensionsPlancher
- SalonPrincipal15' x 24'Autre
- AutrePrincipal12' x 16'Autre
- AutrePrincipal7' x 13'Autre
- EntréePrincipal12' x 13'Autre
- VérandaPrincipal6' x 49'Autre
- CuisinePrincipal15' x 22'Autre
- AutrePrincipal7' x 13'Autre
- AutrePrincipal6' x 34'Autre
- Salle à mangerPrincipal12' x 14'Autre
- AutrePrincipal8' x 29'Autre
- Salle de bainsPrincipal0' x 0'Autre
- PatioSupérieur999' 11.8" x 39'Autre
- Salle de bainsPrincipal0' x 0'Autre
- Chambre à coucher principale2ième étage13' x 27'Autre
- Salle de bainsSupérieur0' x 0'Autre
- Salle de bains2ième étage0' x 0'Autre
- Salle familialePrincipal15' x 15'Autre
- Salle de loisirsSupérieur18' x 19'Autre
- Ensuite2ième étage0' x 0'Autre
- Salle de lavagePrincipal7' x 10'Autre
- Chambre à coucher2ième étage13' x 15'Autre
- Chambre à coucherSupérieur11' x 18'Autre
- Chambre à coucher2ième étage12' x 15'Autre
- BoudoirSupérieur11' x 14'Autre
- Autre2ième étage7' x 7'Autre
- Pièce de loisirsSupérieur8' x 10'Autre
- Chambre à coucherPrincipal13' x 13'Autre
- Chambre à coucherSupérieur11' x 18'Autre
- Autre2ième étage7' x 7'Autre
- RangementSupérieur15' x 33'Autre
- AutrePrincipal24' x 30'Autre
- Cave à vinSupérieur4' x 23'Autre
- AutrePrincipal24' x 30'Autre
- Chambre à coucherSupérieur11' x 18'Autre
Agents de cette inscription
Demandez plus d’infos
Demandez plus d’infos
Emplacement
10999 Oriole Lane, North Saanich, British Columbia, V8L 5R1 Canada
Autour de cette propriété
En savoir plus au sujet du quartier et des commodités autour de cette résidence.
Demander de l’information sur le quartier
En savoir plus au sujet du quartier et des commodités autour de cette résidence
Demander maintenantCalculatrice de versements hypothécaires
- $
- %$
- %
- Capital et intérêts 0
- Impôt foncier 0
- Frais de copropriété 0

