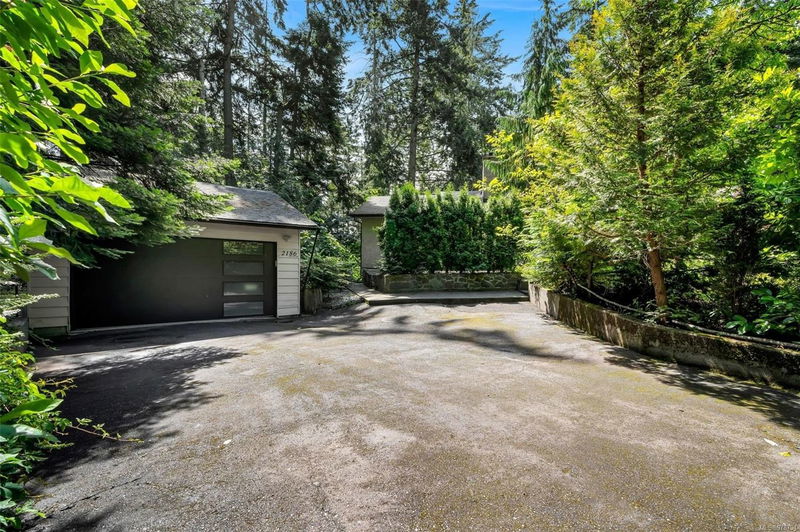Caractéristiques principales
- MLS® #: 978794
- ID de propriété: SIRC2139619
- Type de propriété: Résidentiel, Maison unifamiliale détachée
- Aire habitable: 2 430 pi.ca.
- Grandeur du terrain: 0,53 ac
- Construit en: 1971
- Chambre(s) à coucher: 3
- Salle(s) de bain: 2
- Stationnement(s): 6
- Inscrit par:
- RE/MAX Camosun
Description de la propriété
Welcome to your dream home in the heart of North Saanich! This charming main-level living property offers the perfect blend of privacy & convenience, just a short stroll from the ocean. With a spacious double garage & plenty of room for your boat or RV, this home is ideal for those who love the outdoors. Inside, the layout is designed for comfort, featuring an expansive family room that’s perfect for gatherings. The living room boasts a cozy propane fireplace, creating a warm & inviting atmosphere. The bathrooms have been updated, adding modern touches to this classic home. Step outside to enjoy the large, private outdoor space, complete with four patios—perfect for entertaining or relaxing in nature. Whether you’re hosting a summer BBQ or enjoying a quiet morning coffee, these outdoor spaces offer a peaceful retreat. Tucked away for maximum privacy, yet close to all the amenities, this property is a gem in North Saanich. Schedule a viewing & experience the best of coastal living!
Pièces
- TypeNiveauDimensionsPlancher
- Salle à mangerPrincipal42' 7.8" x 32' 9.7"Autre
- EntréePrincipal13' 1.4" x 49' 2.5"Autre
- Salle à mangerPrincipal26' 2.9" x 36' 10.7"Autre
- CuisinePrincipal42' 7.8" x 55' 9.2"Autre
- SalonPrincipal45' 11.1" x 65' 7.4"Autre
- Salle familialePrincipal91' 10.3" x 68' 10.7"Autre
- Chambre à coucherPrincipal42' 7.8" x 32' 9.7"Autre
- Chambre à coucher principalePrincipal39' 4.4" x 45' 11.1"Autre
- Chambre à coucherPrincipal32' 9.7" x 45' 11.1"Autre
- VérandaPrincipal19' 8.2" x 19' 8.2"Autre
- EnsuitePrincipal0' x 0'Autre
- PatioPrincipal42' 7.8" x 65' 7.4"Autre
- Salle de bainsPrincipal0' x 0'Autre
- AutrePrincipal45' 11.1" x 68' 10.7"Autre
- Salle de loisirsSupérieur36' 10.7" x 68' 10.7"Autre
- Salle de lavageSupérieur42' 7.8" x 26' 2.9"Autre
- AutreAutre72' 2.1" x 59' 6.6"Autre
- VérandaSupérieur39' 4.4" x 39' 4.4"Autre
Agents de cette inscription
Demandez plus d’infos
Demandez plus d’infos
Emplacement
2186 Neptune Rd, North Saanich, British Columbia, V8L 3R9 Canada
Autour de cette propriété
En savoir plus au sujet du quartier et des commodités autour de cette résidence.
Demander de l’information sur le quartier
En savoir plus au sujet du quartier et des commodités autour de cette résidence
Demander maintenantCalculatrice de versements hypothécaires
- $
- %$
- %
- Capital et intérêts 0
- Impôt foncier 0
- Frais de copropriété 0

