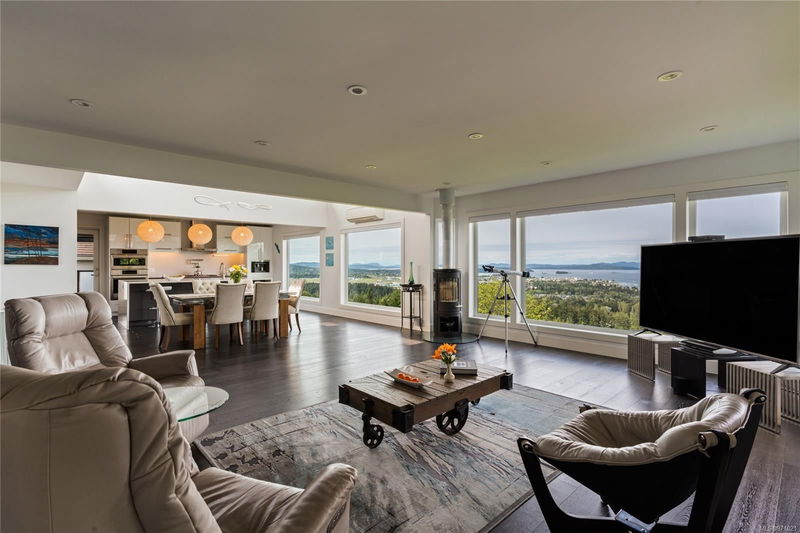Caractéristiques principales
- MLS® #: 971021
- ID de propriété: SIRC2136782
- Type de propriété: Résidentiel, Maison unifamiliale détachée
- Aire habitable: 4 461 pi.ca.
- Grandeur du terrain: 0,38 ac
- Construit en: 2016
- Chambre(s) à coucher: 4+1
- Salle(s) de bain: 4
- Stationnement(s): 4
- Inscrit par:
- Engel & Volkers Vancouver Island
Description de la propriété
The Indigenous word for Dean Park is “Place of
Refuge and Escape”, and there is no more perfect way to describe
this sprawling home with its uninterrupted 150-degree view of the
Haro Strait, Gulf Islands and glorious Mount Baker.
Proudly featuring a stunning open-concept layout, our Place of
Escape has been home to healing, to penning a bestselling book on
joy after loss, for welcoming guests and tenants, and beginning a
new life surrounded by the wonder of eagles, hummingbirds and
flowering trees.
May this home, with its sleek fireplace, playful soft driveway, sturdy
whole-home generator and sparkling rental potential, plus multiple
decks, and infinite vistas and serenity, inspire you to write your next
chapter in this glorious Place of Escape.
Pièces
- TypeNiveauDimensionsPlancher
- EntréePrincipal26' 2.9" x 26' 2.9"Autre
- AutrePrincipal59' 6.6" x 72' 2.1"Autre
- AutrePrincipal65' 7.4" x 42' 7.8"Autre
- CuisinePrincipal62' 4" x 39' 4.4"Autre
- SalonPrincipal65' 7.4" x 52' 5.9"Autre
- AutrePrincipal65' 7.4" x 29' 6.3"Autre
- Chambre à coucher principalePrincipal42' 7.8" x 49' 2.5"Autre
- Salle à mangerPrincipal62' 4" x 39' 4.4"Autre
- Salle de bainsPrincipal0' x 0'Autre
- Chambre à coucherPrincipal10' x 15'Autre
- Chambre à coucherPrincipal39' 4.4" x 29' 6.3"Autre
- EnsuitePrincipal0' x 0'Autre
- Chambre à coucherPrincipal32' 9.7" x 39' 4.4"Autre
- AutrePrincipal22' 11.5" x 26' 2.9"Autre
- EnsuitePrincipal0' x 0'Autre
- SalonPrincipal29' 6.3" x 36' 10.7"Autre
- Penderie (Walk-in)Principal26' 2.9" x 59' 6.6"Autre
- Cave à vinPrincipal16' 4.8" x 29' 6.3"Autre
- Salle de lavagePrincipal36' 10.7" x 29' 6.3"Autre
- VestibulePrincipal22' 11.5" x 29' 6.3"Autre
- Salle de lavageSupérieur45' 11.1" x 19' 8.2"Autre
- Salle familialeSupérieur121' 4.6" x 55' 9.2"Autre
- SalonSupérieur36' 10.7" x 49' 2.5"Autre
- CuisineSupérieur36' 10.7" x 29' 6.3"Autre
- Chambre à coucherSupérieur36' 10.7" x 29' 6.3"Autre
- Salle de bainsSupérieur0' x 0'Autre
Agents de cette inscription
Demandez plus d’infos
Demandez plus d’infos
Emplacement
8853 Park Pacific Terr, North Saanich, British Columbia, V8L 4S1 Canada
Autour de cette propriété
En savoir plus au sujet du quartier et des commodités autour de cette résidence.
Demander de l’information sur le quartier
En savoir plus au sujet du quartier et des commodités autour de cette résidence
Demander maintenantCalculatrice de versements hypothécaires
- $
- %$
- %
- Capital et intérêts 0
- Impôt foncier 0
- Frais de copropriété 0

