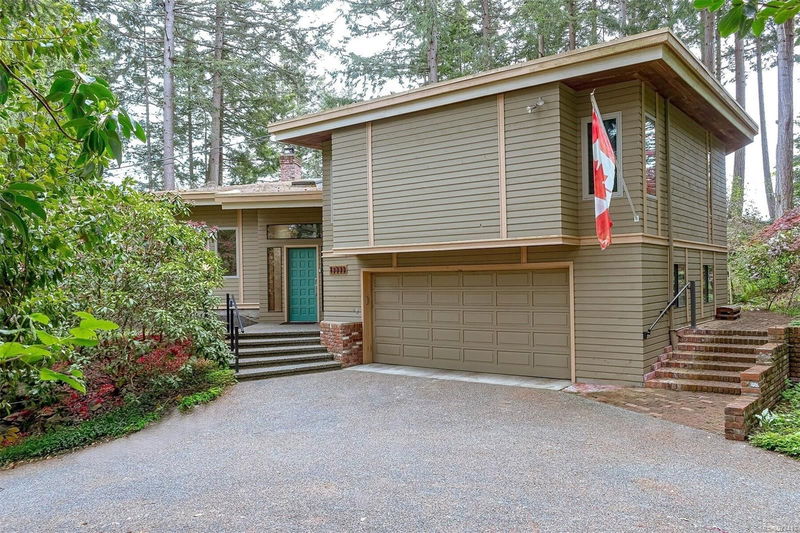Caractéristiques principales
- MLS® #: 977413
- ID de propriété: SIRC2131034
- Type de propriété: Résidentiel, Maison unifamiliale détachée
- Aire habitable: 2 497 pi.ca.
- Grandeur du terrain: 0,68 ac
- Construit en: 1980
- Chambre(s) à coucher: 3
- Salle(s) de bain: 3
- Stationnement(s): 3
- Inscrit par:
- Sutton Group West Coast Realty
Description de la propriété
Welcome to your dream home! This meticulously cared-for semi-custom residence is ready to embrace its new family. Nestled in a stunning natural setting, this inviting 3-bedroom home offers the perfect blend of space, comfort, & functionality.
As you step inside, you’ll find that each room is designed to accommodate human-scale furniture, ensuring plenty of room for relaxation & entertainment. The heart of the home is both spacious and inviting, perfect for creating lasting memories with loved ones.
One of the standout features of this property is the versatile office area located off the garage. This space can easily be transformed into a craft room, workshop, or personal retreat—whatever suits your lifestyle best. Let your imagination run wild with the endless possibilities!
The location strikes a perfect balance between convenience & tranquility. Enjoy the soothing sounds of nature while still being just moments away from marinas, ferry access, the airport, and the city.
Pièces
- TypeNiveauDimensionsPlancher
- PatioSupérieur68' 10.7" x 124' 8"Autre
- Bureau à domicileSupérieur62' 4" x 39' 4.4"Autre
- EntréePrincipal22' 11.5" x 45' 11.1"Autre
- AtelierSupérieur32' 9.7" x 29' 6.3"Autre
- Salle familialeSupérieur59' 6.6" x 45' 11.1"Autre
- CuisinePrincipal32' 9.7" x 42' 7.8"Autre
- Salle à mangerPrincipal36' 10.7" x 45' 11.1"Autre
- AutrePrincipal39' 4.4" x 72' 2.1"Autre
- Salle à mangerPrincipal22' 11.5" x 42' 7.8"Autre
- Salle de bainsPrincipal0' x 0'Autre
- Salle de lavagePrincipal22' 11.5" x 32' 9.7"Autre
- Salle de bains2ième étage0' x 0'Autre
- Penderie (Walk-in)2ième étage19' 8.2" x 29' 6.3"Autre
- Salle de bains2ième étage0' x 0'Autre
- Chambre à coucher2ième étage32' 9.7" x 39' 4.4"Autre
- Chambre à coucher2ième étage42' 7.8" x 36' 10.7"Autre
- Chambre à coucher principale2ième étage52' 5.9" x 39' 4.4"Autre
Agents de cette inscription
Demandez plus d’infos
Demandez plus d’infos
Emplacement
10880 Inwood Rd, North Saanich, British Columbia, V8L 5H9 Canada
Autour de cette propriété
En savoir plus au sujet du quartier et des commodités autour de cette résidence.
Demander de l’information sur le quartier
En savoir plus au sujet du quartier et des commodités autour de cette résidence
Demander maintenantCalculatrice de versements hypothécaires
- $
- %$
- %
- Capital et intérêts 0
- Impôt foncier 0
- Frais de copropriété 0

