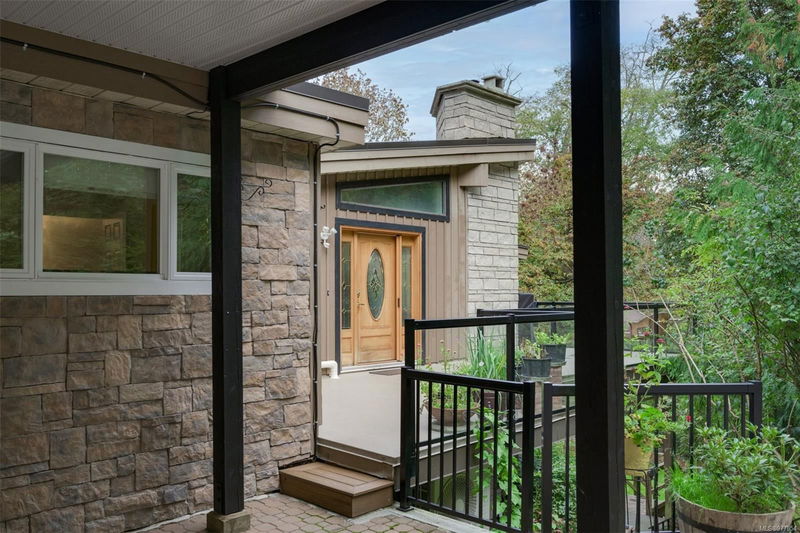Caractéristiques principales
- MLS® #: 977854
- ID de propriété: SIRC2117147
- Type de propriété: Résidentiel, Maison unifamiliale détachée
- Aire habitable: 3 605 pi.ca.
- Grandeur du terrain: 1,07 ac
- Construit en: 1989
- Chambre(s) à coucher: 3+2
- Salle(s) de bain: 4
- Stationnement(s): 8
- Inscrit par:
- Macdonald Realty Victoria
Description de la propriété
Welcome to 11015 Larkspur Lane – a stunning family oasis offering 5 bedrooms + office, 4 bathrooms, an in-law suite, & spacious living & dining areas. Key updates include a high-efficiency heat pump system, updated plumbing, modern lighting, & an impressive 14 skylights that bathe the home in natural light. Enjoy over 2,200 SF of patio & balcony space, including a rooftop deck perfect for morning coffees or stunning sunsets. The exceptional landscaping features two-tiered waterfalls, a koi pond, a large vegetable garden with 5 beds, full irrigation, a 7-person hot tub, a stand-alone sauna, & an outdoor shower. Solar power covers a significant portion of the home’s energy consumption, offering eco-friendly & cost-saving benefits. Guests can relax in the charming backyard cabin, fully equipped with electricity & plumbing. With luxury, comfort, & sustainability throughout, this home is perfect for families & entertainers alike. This is your chance to feel Lucky on Larkspur Lane!
Pièces
- TypeNiveauDimensionsPlancher
- AutrePrincipal58' 2.8" x 22' 11.5"Autre
- Salle de bainsPrincipal0' x 0'Autre
- RangementPrincipal24' 5.8" x 15' 7"Autre
- PatioPrincipal98' 5.1" x 133' 5.1"Autre
- Salle familialePrincipal47' 10" x 31' 2"Autre
- Salle de bainsPrincipal0' x 0'Autre
- Penderie (Walk-in)Principal36' 10.7" x 19' 8.2"Autre
- Chambre à coucher principalePrincipal47' 6.8" x 57' 8.1"Autre
- BalconPrincipal27' 3.9" x 19' 1.5"Autre
- AutrePrincipal24' 4.1" x 17' 5.8"Autre
- CuisinePrincipal41' 3.2" x 45' 11.1"Autre
- Solarium/VerrièrePrincipal57' 11.6" x 24' 10.4"Autre
- Salle à mangerPrincipal31' 5.1" x 38' 9.7"Autre
- SalonPrincipal65' 7.4" x 50' 3.5"Autre
- RangementPrincipal42' 7.8" x 12' 6.7"Autre
- RangementPrincipal32' 3" x 26' 6.1"Autre
- Bureau à domicilePrincipal21' 3.9" x 35' 3.2"Autre
- Chambre à coucherPrincipal39' 7.5" x 39' 4.4"Autre
- Salle de bainsPrincipal0' x 0'Autre
- Chambre à coucherPrincipal39' 7.5" x 36' 4.2"Autre
- AutrePrincipal25' 1.9" x 103' 4.1"Autre
- AutreAutre64' 6.4" x 52' 5.9"Autre
- AutrePrincipal62' 4" x 85' 3.6"Autre
- Chambre à coucherSupérieur36' 10.7" x 44' 6.6"Autre
- Salle de bainsSupérieur0' x 0'Autre
- Salle de lavageSupérieur59' 10.5" x 34' 2.2"Autre
- CuisineSupérieur24' 4.1" x 35' 7.8"Autre
- AutreSupérieur33' 4.3" x 33' 8.5"Autre
- SalonSupérieur43' 5.6" x 65' 7.4"Autre
- Chambre à coucherSupérieur45' 4.4" x 34' 2.2"Autre
- PatioSupérieur22' 11.5" x 75' 8.6"Autre
- Pièce bonusSupérieur28' 8.4" x 25' 1.9"Autre
- PatioSupérieur78' 8.8" x 24' 7.2"Autre
Agents de cette inscription
Demandez plus d’infos
Demandez plus d’infos
Emplacement
11015 Larkspur Lane, North Saanich, British Columbia, V8L 5N6 Canada
Autour de cette propriété
En savoir plus au sujet du quartier et des commodités autour de cette résidence.
Demander de l’information sur le quartier
En savoir plus au sujet du quartier et des commodités autour de cette résidence
Demander maintenantCalculatrice de versements hypothécaires
- $
- %$
- %
- Capital et intérêts 0
- Impôt foncier 0
- Frais de copropriété 0

