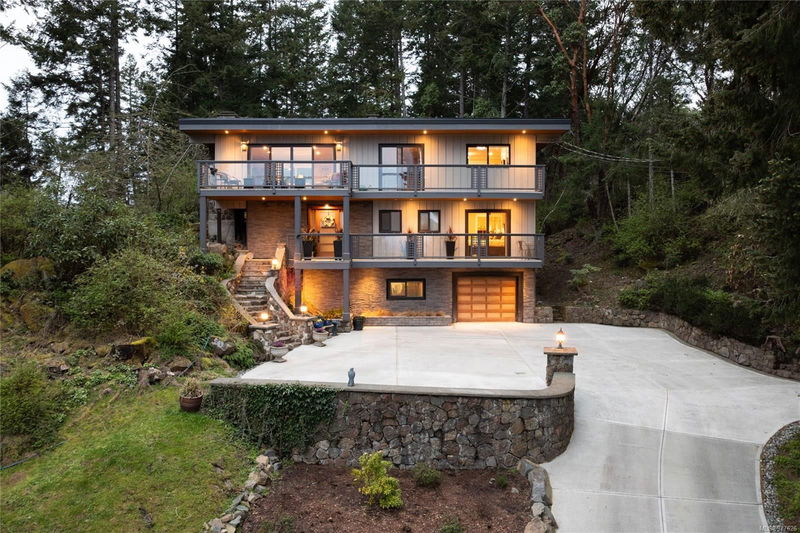Caractéristiques principales
- MLS® #: 977626
- ID de propriété: SIRC2117119
- Type de propriété: Résidentiel, Maison unifamiliale détachée
- Aire habitable: 1 985 pi.ca.
- Grandeur du terrain: 0,98 ac
- Construit en: 1971
- Chambre(s) à coucher: 3
- Salle(s) de bain: 3
- Stationnement(s): 10
- Inscrit par:
- Engel & Volkers Vancouver Island
Description de la propriété
Discover your very own peaceful haven in the much-coveted Curteis Point! Set within an acre of untouched natural beauty, this east-facing retreat offers stunning views of the ocean, nearby islands, and Mt. Baker. The 3-bedroom, 2.5-bathroom home features a spacious layout with a gourmet kitchen, granite countertops, abundant cabinetry, and an adjacent family room perfect for casual dining. Entertain with ease in the expansive living and dining areas, which open to a large deck overlooking verdant scenery—one of four decks/balconies, all with breathtaking views! Recently updated throughout, the home includes hardwood floors, a wine cellar, ample storage, and a single-car garage, epitomizing comfort and convenience. The property also offers the potential for secondary detached accommodation. This exquisite estate is a nature lover's paradise, providing exceptional outdoor living with meticulously landscaped gardens and patios to relax and take in the views.
Pièces
- TypeNiveauDimensionsPlancher
- Cave à vinSupérieur49' 2.5" x 13' 1.4"Autre
- RangementSupérieur29' 6.3" x 55' 9.2"Autre
- EntréePrincipal26' 2.9" x 16' 4.8"Autre
- ServiceSupérieur72' 2.1" x 36' 10.7"Autre
- AutreSupérieur68' 10.7" x 39' 4.4"Autre
- EnsuitePrincipal0' x 0'Autre
- Salle de lavagePrincipal19' 8.2" x 19' 8.2"Autre
- Chambre à coucherPrincipal39' 4.4" x 36' 10.7"Autre
- Chambre à coucher principalePrincipal55' 9.2" x 39' 4.4"Autre
- Chambre à coucherPrincipal49' 2.5" x 32' 9.7"Autre
- Salle de bainsPrincipal0' x 0'Autre
- Salon2ième étage68' 10.7" x 52' 5.9"Autre
- Salle à manger2ième étage32' 9.7" x 45' 11.1"Autre
- BalconPrincipal13' 1.4" x 134' 6.1"Autre
- Cuisine2ième étage32' 9.7" x 42' 7.8"Autre
- Salle de bains2ième étage0' x 0'Autre
- Salle à manger2ième étage32' 9.7" x 45' 11.1"Autre
- Balcon2ième étage26' 2.9" x 62' 4"Autre
- Autre2ième étage19' 8.2" x 65' 7.4"Autre
- Autre2ième étage36' 10.7" x 82' 2.5"Autre
Agents de cette inscription
Demandez plus d’infos
Demandez plus d’infos
Emplacement
10920 Inwood Rd, North Saanich, British Columbia, V8L 5H9 Canada
Autour de cette propriété
En savoir plus au sujet du quartier et des commodités autour de cette résidence.
Demander de l’information sur le quartier
En savoir plus au sujet du quartier et des commodités autour de cette résidence
Demander maintenantCalculatrice de versements hypothécaires
- $
- %$
- %
- Capital et intérêts 0
- Impôt foncier 0
- Frais de copropriété 0

