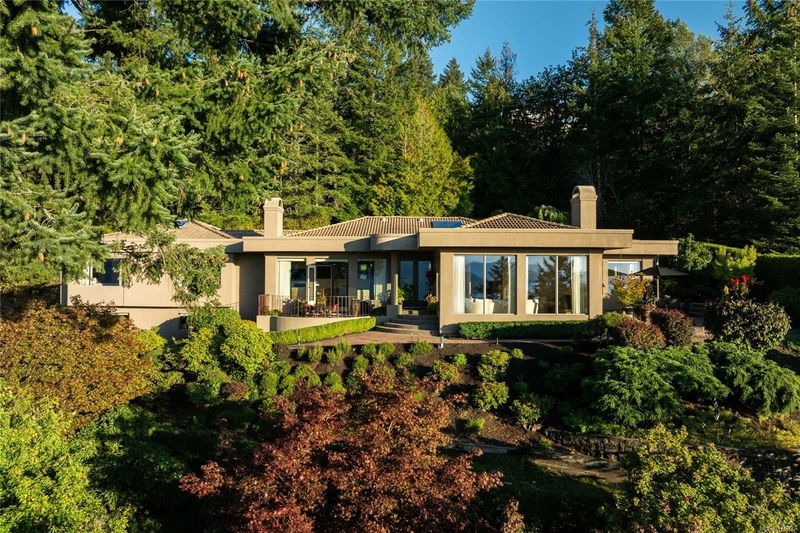Caractéristiques principales
- MLS® #: 976292
- ID de propriété: SIRC2089410
- Type de propriété: Résidentiel, Maison unifamiliale détachée
- Aire habitable: 4 073 pi.ca.
- Grandeur du terrain: 1 ac
- Construit en: 1993
- Chambre(s) à coucher: 4
- Salle(s) de bain: 4
- Stationnement(s): 6
- Inscrit par:
- Engel & Volkers Vancouver Island
Description de la propriété
Sensational ocean view estate constructed to a superior standard. Captivating views from sunrise to sunset! Designer interior flooded with natural light provided by walls of glass that frame the water & mountain views. Rich Oak hardwood & French Terracotta tile flooring extends throughout. Chef’s kitchen is the heart of the home, appointed with stone counters, quality cabinetry, upscale appliances, central island & casual eating area. Formal dining room for hosting. Relaxed family room & luxurious living room for gathering with loved ones. Enviable primary suite with walk-in, lavish 6pc ensuite & patio access. 3 more bedrooms, 4pc bath & laundry complete. Below, office space, 3pc bath & storage. Outside, a private oasis with stunning landscaping throughout the 1 acre parcel, with multiple patio areas to enjoy year round. Prime location with world class attractions nearby, endless parks & trails to explore, many beaches, & easy travel with the Airport & Ferries mins away.
Pièces
- TypeNiveauDimensionsPlancher
- EntréePrincipal22' 11.5" x 19' 8.2"Autre
- Salle à mangerPrincipal14' 5" x 17' 9"Autre
- SalonPrincipal16' 6" x 19' 6"Autre
- CuisinePrincipal9' 3.9" x 26' 3"Autre
- Chambre à coucher principalePrincipal14' x 15' 8"Autre
- EnsuitePrincipal0' x 0'Autre
- Salle de bainsPrincipal0' x 0'Autre
- Salle de bainsPrincipal0' x 0'Autre
- Chambre à coucherPrincipal14' 9.9" x 14' 3"Autre
- Chambre à coucherPrincipal12' 6" x 14' 3.9"Autre
- Salle familialePrincipal14' 2" x 19' 9.9"Autre
- Salle de lavagePrincipal12' 6" x 8' 6.9"Autre
- Chambre à coucherPrincipal14' 9.9" x 16' 2"Autre
- Bureau à domicileSupérieur35' 5" x 11' 9.9"Autre
- Salle de bainsSupérieur0' x 0'Autre
- Salle à mangerPrincipal36' 10.7" x 32' 9.7"Autre
- AutreSupérieur16' 3.9" x 5' 3.9"Autre
- ServiceSupérieur13' 6" x 5' 3.9"Autre
- Penderie (Walk-in)Principal32' 9.7" x 26' 2.9"Autre
- PatioPrincipal13' 5" x 16' 8"Autre
- AutreSupérieur20' 6.9" x 21' 9.6"Autre
- PatioPrincipal45' 11.1" x 26' 2.9"Autre
- PatioPrincipal8' 9.9" x 27' 9"Autre
- PatioPrincipal26' 9.9" x 23' 9"Autre
- PatioPrincipal10' 6" x 19' 2"Autre
Agents de cette inscription
Demandez plus d’infos
Demandez plus d’infos
Emplacement
1145 Treadwell Dr, North Saanich, British Columbia, V8L 5L2 Canada
Autour de cette propriété
En savoir plus au sujet du quartier et des commodités autour de cette résidence.
Demander de l’information sur le quartier
En savoir plus au sujet du quartier et des commodités autour de cette résidence
Demander maintenantCalculatrice de versements hypothécaires
- $
- %$
- %
- Capital et intérêts 0
- Impôt foncier 0
- Frais de copropriété 0

