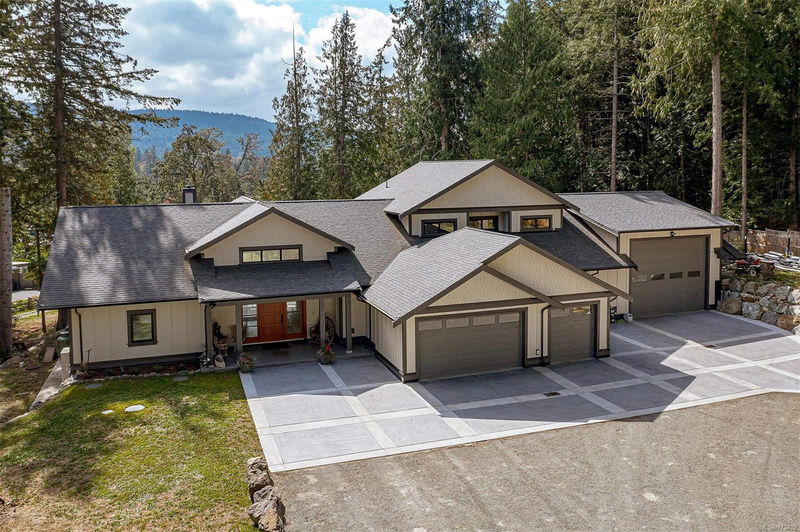Caractéristiques principales
- MLS® #: 973432
- ID de propriété: SIRC2084498
- Type de propriété: Résidentiel, Maison unifamiliale détachée
- Aire habitable: 5 223 pi.ca.
- Grandeur du terrain: 1,01 ac
- Construit en: 2022
- Chambre(s) à coucher: 6
- Salle(s) de bain: 5
- Stationnement(s): 15
- Inscrit par:
- DFH Real Estate - Sidney
Description de la propriété
Prepare to be impressed by the quality & thought that went into this architectually designed custom home in desirable Ardmore. Tasteful finishings combined with a spacious layout & carefully placed on just over an acre you'll find a perfect balance between community & privacy. A grand entrance leads to the open main living area with 16' ceilings, picture windows, gas fireplace, exquisite kitchen with a butler's pantry & high end appliances. The main home provides a luxurious primary suite on the main level, options for office space, flexroom and loads of storage! The 2 storey, 2 bed/2 bath carriage house for exended family, guests or revenue will impress. Beautiful south gardens with raised beds & a wholesome rustic feeling that brought you to the country in the first place! An incredible shop for the mechanic/hobbyist exceeds expectations! A 3 car garage & a massive driveway offers RV parking plus! It's an easy commute to Victoria & the airport ferries & Sidney are minutes away.
Pièces
- TypeNiveauDimensionsPlancher
- EntréePrincipal8' 11" x 16' 9.6"Autre
- Salle à mangerPrincipal22' 3" x 21' 5"Autre
- SalonPrincipal12' 9" x 21' 9"Autre
- Salle de lavagePrincipal17' 5" x 7' 11"Autre
- CuisinePrincipal30' 9.6" x 14'Autre
- Chambre à coucher principalePrincipal15' 6" x 14' 9"Autre
- VestibulePrincipal7' 9.6" x 20' 3.9"Autre
- Penderie (Walk-in)Principal9' 9.6" x 6' 6"Autre
- Penderie (Walk-in)Principal9' 9.6" x 6' 6"Autre
- Penderie (Walk-in)Principal5' 9.6" x 12' 9.6"Autre
- EnsuitePrincipal0' x 0'Autre
- Chambre à coucherPrincipal10' 9" x 12' 9.9"Autre
- Salle de bainsPrincipal0' x 0'Autre
- AutrePrincipal23' 3.9" x 30' 6.9"Autre
- Salle familiale2ième étage11' 3.9" x 23' 2"Autre
- AtelierPrincipal38' 9.6" x 29' 9"Autre
- Penderie (Walk-in)2ième étage5' 8" x 7' 9.9"Autre
- Salle de bains2ième étage0' x 0'Autre
- Sous-solSupérieur11' x 29' 6"Autre
- Chambre à coucher2ième étage10' x 9' 11"Autre
- Chambre à coucher2ième étage17' 3.9" x 9' 9.9"Autre
- Sous-solSupérieur12' 3" x 13' 6"Autre
- Chambre à coucherAutre10' 3" x 8' 8"Autre
- SalonAutre13' x 11' 9.9"Autre
- CuisineAutre12' 11" x 12' 9"Autre
- Salle de bainsAutre0' x 0'Autre
- Salle de bainsAutre0' x 0'Autre
- Chambre à coucher principaleAutre10' 6" x 21' 3"Autre
Agents de cette inscription
Demandez plus d’infos
Demandez plus d’infos
Emplacement
881 Bradley Dyne Rd, North Saanich, British Columbia, V8L 5H1 Canada
Autour de cette propriété
En savoir plus au sujet du quartier et des commodités autour de cette résidence.
Demander de l’information sur le quartier
En savoir plus au sujet du quartier et des commodités autour de cette résidence
Demander maintenantCalculatrice de versements hypothécaires
- $
- %$
- %
- Capital et intérêts 0
- Impôt foncier 0
- Frais de copropriété 0

