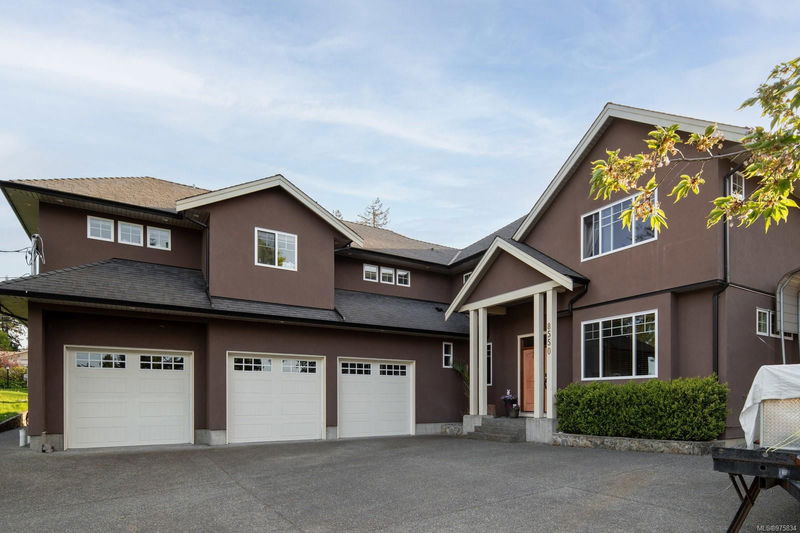Caractéristiques principales
- MLS® #: 975834
- ID de propriété: SIRC2079992
- Type de propriété: Résidentiel, Maison unifamiliale détachée
- Aire habitable: 3 720 pi.ca.
- Grandeur du terrain: 0,35 ac
- Construit en: 2009
- Chambre(s) à coucher: 5
- Salle(s) de bain: 4
- Stationnement(s): 5
- Inscrit par:
- The Agency
Description de la propriété
Located in the Bazan Bay area of North Saanich, this stunning 2009 custom-built home offers 5 bed and 4 bath across 3700+ sq.ft. Expansive 17’ ceilings in the entry welcome you, leading to the open-concept design between the living area with gas fireplace, the dining room with backyard access, and the family room. The kitchen, with pantry, overlooks the open-concept area and features S/S appliances, gas oven and granite countertops. Finishing off the main is the office, powder room and mudroom, leading into the 3-car garage. Upstairs is a 4-pce bath, laundry and 3 beds, including the primary, with walk-in closets and a 5-pce ensuite. Located above the garage is the 2-bed, 1-bath in-law accommodation. The west-facing, fully fenced backyard, boasts a sprawling paved patio, gas hook-up for BBQ, garden beds, shed and a kids play area. Additional features include ample RV/boat parking with clean-out hook-up, full irrigation system, heat pump and tankless hot water, to name a few.
Pièces
- TypeNiveauDimensionsPlancher
- SalonPrincipal68' 10.7" x 55' 9.2"Autre
- Salle à mangerPrincipal49' 2.5" x 45' 11.1"Autre
- EntréePrincipal26' 2.9" x 32' 9.7"Autre
- CuisinePrincipal52' 5.9" x 39' 4.4"Autre
- AutrePrincipal26' 2.9" x 16' 4.8"Autre
- Salle familialePrincipal36' 10.7" x 55' 9.2"Autre
- Bureau à domicilePrincipal39' 4.4" x 45' 11.1"Autre
- Salle de bainsPrincipal0' x 0'Autre
- AutrePrincipal108' 3.2" x 82' 2.5"Autre
- EntréePrincipal13' 1.4" x 26' 2.9"Autre
- PatioPrincipal62' 4" x 193' 6.8"Autre
- PatioPrincipal62' 4" x 36' 10.7"Autre
- AutrePrincipal88' 6.9" x 45' 11.1"Autre
- PatioPrincipal39' 4.4" x 32' 9.7"Autre
- AutrePrincipal95' 1.7" x 45' 11.1"Autre
- Chambre à coucher principale2ième étage52' 5.9" x 45' 11.1"Autre
- Penderie (Walk-in)2ième étage16' 4.8" x 19' 8.2"Autre
- Penderie (Walk-in)2ième étage16' 4.8" x 16' 4.8"Autre
- Chambre à coucher2ième étage36' 10.7" x 42' 7.8"Autre
- Chambre à coucher2ième étage36' 10.7" x 45' 11.1"Autre
- Ensuite2ième étage0' x 0'Autre
- Salle de lavage2ième étage29' 6.3" x 16' 4.8"Autre
- Salle de bains2ième étage0' x 0'Autre
- Cuisine2ième étage32' 9.7" x 29' 6.3"Autre
- Autre2ième étage22' 11.5" x 32' 9.7"Autre
- Salon2ième étage39' 4.4" x 49' 2.5"Autre
- Chambre à coucher2ième étage32' 9.7" x 22' 11.5"Autre
- Chambre à coucher2ième étage39' 4.4" x 36' 10.7"Autre
- Salle de bains2ième étage0' x 0'Autre
- Balcon2ième étage39' 4.4" x 16' 4.8"Autre
Agents de cette inscription
Demandez plus d’infos
Demandez plus d’infos
Emplacement
8550 Bourne Terr, North Saanich, British Columbia, V8L 1L8 Canada
Autour de cette propriété
En savoir plus au sujet du quartier et des commodités autour de cette résidence.
Demander de l’information sur le quartier
En savoir plus au sujet du quartier et des commodités autour de cette résidence
Demander maintenantCalculatrice de versements hypothécaires
- $
- %$
- %
- Capital et intérêts 0
- Impôt foncier 0
- Frais de copropriété 0

