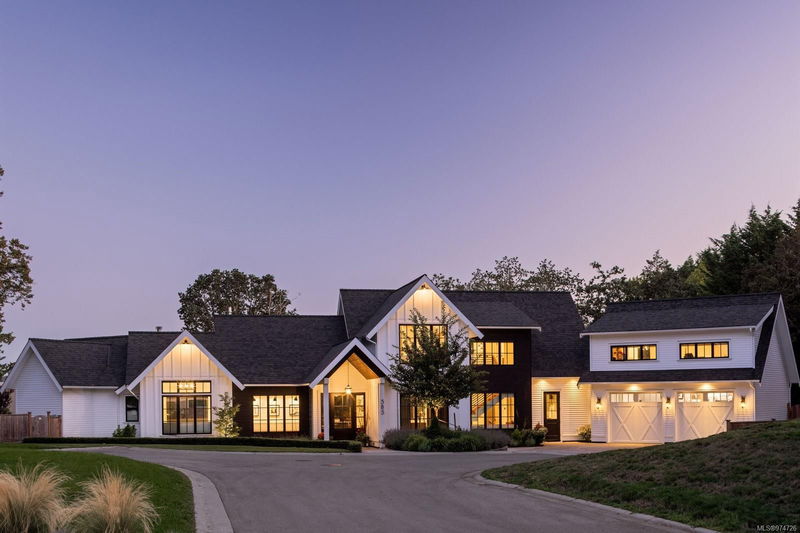Caractéristiques principales
- MLS® #: 974726
- ID de propriété: SIRC2077884
- Type de propriété: Résidentiel, Condo
- Aire habitable: 4 019 pi.ca.
- Grandeur du terrain: 0,49 ac
- Construit en: 2021
- Chambre(s) à coucher: 4
- Salle(s) de bain: 3
- Stationnement(s): 5
- Inscrit par:
- Macdonald Realty Ltd. (Sid)
Description de la propriété
Built by award-winning, Philco Construction, this 4-Bed, 3-Bath, 4019-sqft. family home offers a fresh take on the modern farmhouse aesthetic, blending timeless charm with contemporary living. A classic black-and-white colour palette, French-pane windows, and board and batten detailing offer traditional elegance outside, while inside, modern comforts take center stage. An open floorplan with soaring 17-ft ceilings, wall-to-wall windows, and panoramic doors, invites seamless indoor/outdoor living with a light, bright, and airy feel throughout. High-end finishes, from custom stone and millwork to smart-home automation, blend classic craftsmanship with new-home innovation, while the home’s layout offers function and flexibility. Stunning inside and out, the home enjoys beautifully landscaped gardens, a covered patio and outdoor kitchen, hot tub, fire pit, and play area, just to name a few. A must see in the heart of family-friendly, Deep Cove, close to schools, parks, trails and beaches.
Pièces
- TypeNiveauDimensionsPlancher
- EnsuitePrincipal0' x 0'Autre
- Penderie (Walk-in)Principal32' 9.7" x 29' 6.3"Autre
- Chambre à coucher principalePrincipal52' 5.9" x 39' 4.4"Autre
- PatioPrincipal75' 5.5" x 59' 6.6"Autre
- PatioPrincipal32' 9.7" x 78' 8.8"Autre
- Séjour / Salle à mangerPrincipal62' 4" x 88' 6.9"Autre
- EntréePrincipal22' 11.5" x 26' 2.9"Autre
- CuisinePrincipal68' 10.7" x 82' 2.5"Autre
- PatioPrincipal52' 5.9" x 98' 5.1"Autre
- AutrePrincipal16' 4.8" x 19' 8.2"Autre
- Bureau à domicilePrincipal32' 9.7" x 32' 9.7"Autre
- Salle de bainsPrincipal0' x 0'Autre
- Salle de lavagePrincipal39' 4.4" x 32' 9.7"Autre
- VestibulePrincipal39' 4.4" x 32' 9.7"Autre
- Média / DivertissementPrincipal49' 2.5" x 42' 7.8"Autre
- Salle de loisirs2ième étage78' 8.8" x 55' 9.2"Autre
- Chambre à coucher2ième étage42' 7.8" x 39' 4.4"Autre
- AutrePrincipal75' 5.5" x 75' 5.5"Autre
- Chambre à coucher2ième étage36' 10.7" x 39' 4.4"Autre
- PatioPrincipal52' 5.9" x 52' 5.9"Autre
- Chambre à coucher2ième étage49' 2.5" x 42' 7.8"Autre
- Rangement2ième étage22' 11.5" x 32' 9.7"Autre
- Salle de bains2ième étage0' x 0'Autre
Agents de cette inscription
Demandez plus d’infos
Demandez plus d’infos
Emplacement
585 Downey Rd, North Saanich, British Columbia, V8L 5M6 Canada
Autour de cette propriété
En savoir plus au sujet du quartier et des commodités autour de cette résidence.
Demander de l’information sur le quartier
En savoir plus au sujet du quartier et des commodités autour de cette résidence
Demander maintenantCalculatrice de versements hypothécaires
- $
- %$
- %
- Capital et intérêts 0
- Impôt foncier 0
- Frais de copropriété 0

