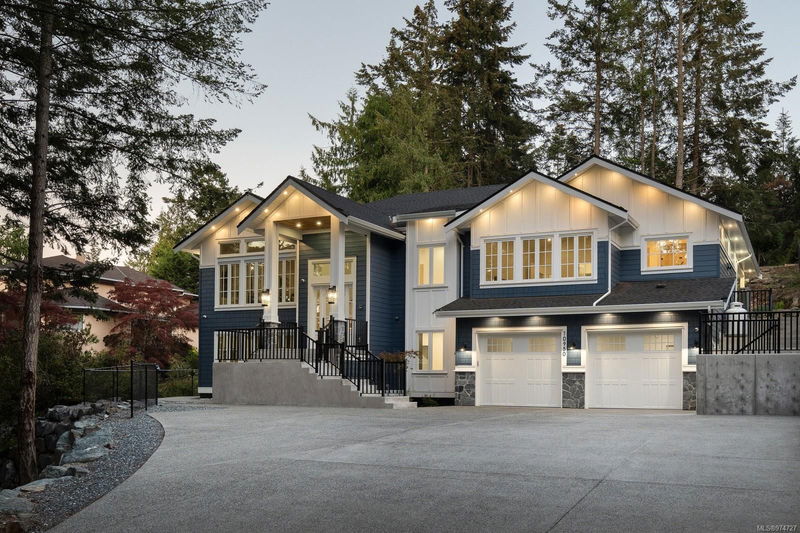Caractéristiques principales
- MLS® #: 974727
- ID de propriété: SIRC2072018
- Type de propriété: Résidentiel, Maison unifamiliale détachée
- Aire habitable: 4 757 pi.ca.
- Grandeur du terrain: 0,50 ac
- Construit en: 2024
- Chambre(s) à coucher: 3+1
- Salle(s) de bain: 5
- Stationnement(s): 5
- Inscrit par:
- Macdonald Realty Ltd. (Sid)
Description de la propriété
Set in the sought-after neighbourhood of Curteis Point sits a luxurious 4-Bed, 5-Bath, 4757-sqft. home. Brand new and move-in ready, the home pairs fresh design with lux finishing. 12-ft vaulted ceilings, exposed beams, and expansive windows offer a light and airy feel across the home’s split-level layout. On the upper level, a welcoming great room and gourmet kitchen create the ideal entertaining space with top-of-the-line appliances, custom cabinetry, and detailed stonework, along with a full pantry and adjoining bar. Enjoy an upper-level office space and lux primary suite, complete with a spa-like ensuite and not one, but two walk-in closets. The home’s attention to detail carries through to the lower level where you’ll find a media room, wet bar, and gym as well as a self-contained, 1-Bed, 1-Bath suite. Set on a south-facing, half-acre parcel, this property promises the best the Peninsula has to offer. Close to schools, parks, and beaches, and just 10 minutes from downtown Sidney.
Pièces
- TypeNiveauDimensionsPlancher
- SalonPrincipal59' 6.6" x 62' 4"Autre
- EntréePrincipal16' 4.8" x 29' 6.3"Autre
- Salle à mangerPrincipal36' 10.7" x 52' 5.9"Autre
- AutrePrincipal29' 6.3" x 26' 2.9"Autre
- CuisinePrincipal52' 5.9" x 62' 4"Autre
- AutrePrincipal19' 8.2" x 26' 2.9"Autre
- Salle de lavagePrincipal22' 11.5" x 29' 6.3"Autre
- Salle de bainsPrincipal0' x 0'Autre
- Salle de bainsPrincipal0' x 0'Autre
- Penderie (Walk-in)Principal16' 4.8" x 22' 11.5"Autre
- Chambre à coucherPrincipal39' 4.4" x 42' 7.8"Autre
- Chambre à coucher principalePrincipal59' 6.6" x 49' 2.5"Autre
- Chambre à coucherPrincipal39' 4.4" x 42' 7.8"Autre
- Penderie (Walk-in)Principal29' 6.3" x 45' 11.1"Autre
- Bureau à domicilePrincipal29' 6.3" x 39' 4.4"Autre
- Salle de bainsPrincipal0' x 0'Autre
- SalonSupérieur29' 6.3" x 32' 9.7"Autre
- Chambre à coucherSupérieur36' 10.7" x 29' 6.3"Autre
- Salle de bainsSupérieur0' x 0'Autre
- Salle de bainsSupérieur0' x 0'Autre
- AutreSupérieur52' 5.9" x 39' 4.4"Autre
- Salle de loisirsSupérieur59' 6.6" x 124' 8"Autre
- Salle de sportSupérieur49' 2.5" x 55' 9.2"Autre
- RangementSupérieur26' 2.9" x 29' 6.3"Autre
- PatioPrincipal108' 3.2" x 59' 6.6"Autre
- PatioPrincipal62' 4" x 131' 2.8"Autre
- AutreSupérieur72' 2.1" x 82' 2.5"Autre
- PatioPrincipal62' 4" x 36' 10.7"Autre
- CuisinePrincipal29' 6.3" x 29' 6.3"Autre
Agents de cette inscription
Demandez plus d’infos
Demandez plus d’infos
Emplacement
10950 Inwood Rd, North Saanich, British Columbia, V8L 5H9 Canada
Autour de cette propriété
En savoir plus au sujet du quartier et des commodités autour de cette résidence.
Demander de l’information sur le quartier
En savoir plus au sujet du quartier et des commodités autour de cette résidence
Demander maintenantCalculatrice de versements hypothécaires
- $
- %$
- %
- Capital et intérêts 0
- Impôt foncier 0
- Frais de copropriété 0

