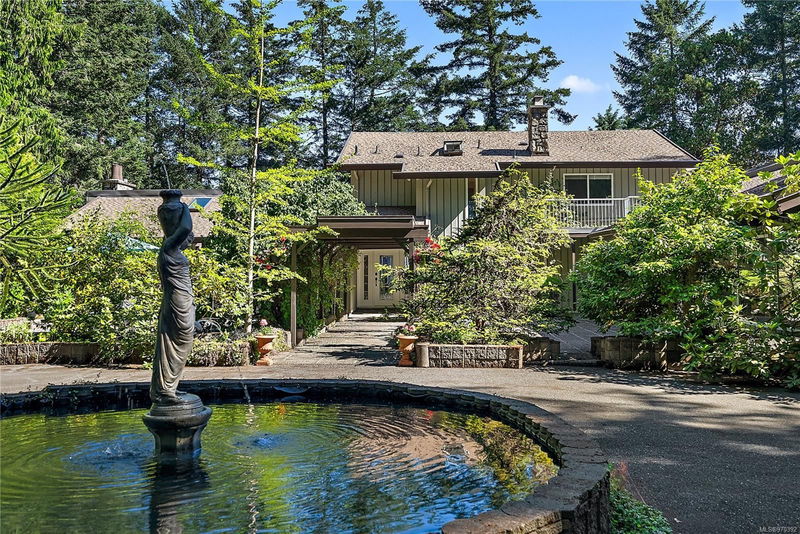Caractéristiques principales
- MLS® #: 970392
- ID de propriété: SIRC2012379
- Type de propriété: Résidentiel, Maison unifamiliale détachée
- Aire habitable: 6 013 pi.ca.
- Grandeur du terrain: 1 ac
- Construit en: 1970
- Chambre(s) à coucher: 5
- Salle(s) de bain: 4
- Stationnement(s): 6
- Inscrit par:
- Coldwell Banker Oceanside Real Estate
Description de la propriété
Welcome to your dream home! This 6013 sq ft residence is situated on a natural acre with ocean views and many outdoor living spaces. Grand circular driveway with a feature fountain provides extra parking. The spacious living room boasts high vaulted ceilings and a cozy fireplace. Adjacent is a large dining room, perfect for family gatherings. A cook's dream kitchen features granite countertops, wall oven, a large island, and a window over the sink with picturesque sea views. Multiple decks allow you to follow the sun around the home all day. Downstairs is a flex space perfect for hobbies, pool tables, or man cave. It can easily be converted into an in-law suite. A large sun-filled room has a swim spa, hot tub, & the patio doors lead onto a sunny courtyard, making it perfect for a studio or workout room. This home is perfect for a large or multi-generational family, or ideal for an at-home business, it offers privacy, ample living and parking space, and seaviews for everyone to enjoy.
Pièces
- TypeNiveauDimensionsPlancher
- SalonPrincipal21' x 30'Autre
- EntréePrincipal7' x 10'Autre
- Salle à mangerPrincipal12' x 18'Autre
- CuisinePrincipal15' x 15'Autre
- Salle de bainsPrincipal0' x 0'Autre
- Salle de bainsPrincipal0' x 0'Autre
- SalonPrincipal13' x 18'Autre
- Salle de loisirsPrincipal25' x 39'Autre
- AutrePrincipal7' x 13'Autre
- PatioPrincipal22' x 37'Autre
- Salle de lavagePrincipal6' x 13'Autre
- BalconPrincipal8' x 31'Autre
- AutrePrincipal6' x 34'Autre
- Chambre à coucherPrincipal11' x 13'Autre
- PatioPrincipal19' x 37'Autre
- Chambre à coucher principale2ième étage15' x 23'Autre
- Ensuite2ième étage0' x 0'Autre
- Chambre à coucher2ième étage10' x 14'Autre
- Chambre à coucher2ième étage11' x 14'Autre
- Chambre à coucher2ième étage8' x 13'Autre
- Balcon2ième étage9' x 38'Autre
- Salle de bains2ième étage0' x 0'Autre
- Balcon2ième étage4' x 9'Autre
- Salle de loisirsSupérieur20' x 29'Autre
- AutreSupérieur25' x 26'Autre
- RangementSupérieur10' x 19'Autre
- ServiceSupérieur10' x 12'Autre
- Salle familialeSupérieur14' x 24'Autre
Agents de cette inscription
Demandez plus d’infos
Demandez plus d’infos
Emplacement
1661 Lands End Rd, North Saanich, British Columbia, V8L 5L5 Canada
Autour de cette propriété
En savoir plus au sujet du quartier et des commodités autour de cette résidence.
Demander de l’information sur le quartier
En savoir plus au sujet du quartier et des commodités autour de cette résidence
Demander maintenantCalculatrice de versements hypothécaires
- $
- %$
- %
- Capital et intérêts 0
- Impôt foncier 0
- Frais de copropriété 0

