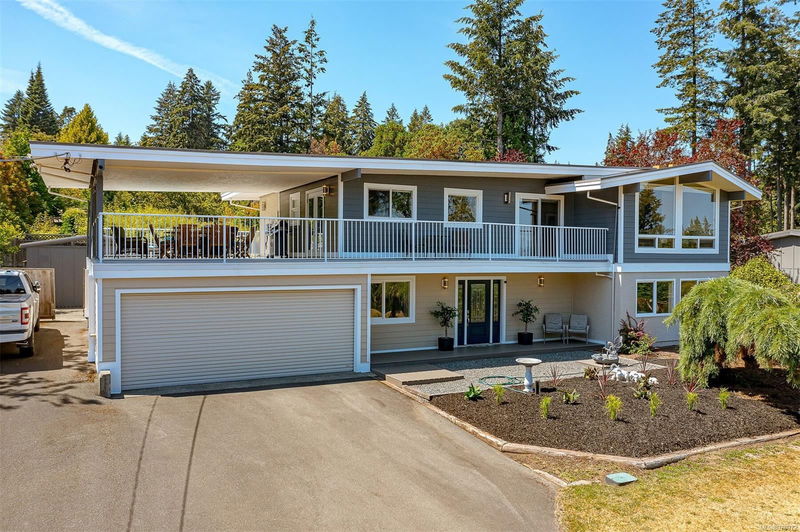Caractéristiques principales
- MLS® #: 970972
- ID de propriété: SIRC2012049
- Type de propriété: Résidentiel, Maison unifamiliale détachée
- Aire habitable: 2 793 pi.ca.
- Grandeur du terrain: 0,66 ac
- Construit en: 1972
- Chambre(s) à coucher: 3+1
- Salle(s) de bain: 3
- Stationnement(s): 5
- Inscrit par:
- DFH Real Estate Ltd.
Description de la propriété
NEW PRICE! Wonderful ocean-view family home located on quiet cul-de-sac. The 4BR / 3bath interior has been extensively and exquisitely updated throughout. On the main level upstairs, the completely remodeled kitchen and open LR/DR offer ocean views from every window. The Primary BR and ensuite have been beautifully redone, as well as the two additional bedrooms. The massive covered deck offers ocean views, and year-round enjoyment regardless of the weather. Downstairs is a huge laundry room, brand new family/media room with attached 4th bedroom and its own ensuite. Perfect for visiting guests or family accommodation. Oversized attached double garage has plenty of room for a workshop, and is already EV-wired. Outside, the 2/3 acre property has been extensively landscaped in the front and the back, and features plenty of space for the family, along with tasteful plantings. This home also offers both municipal water and sewer service. Don't miss your chance to make this your forever home!
Pièces
- TypeNiveauDimensionsPlancher
- SalonPrincipal65' 7.4" x 52' 5.9"Autre
- Salle à mangerPrincipal32' 9.7" x 29' 6.3"Autre
- Chambre à coucher principalePrincipal49' 2.5" x 39' 4.4"Autre
- CuisinePrincipal36' 10.7" x 62' 4"Autre
- EnsuitePrincipal0' x 0'Autre
- Chambre à coucherPrincipal32' 9.7" x 39' 4.4"Autre
- Salle de bainsPrincipal0' x 0'Autre
- Chambre à coucherPrincipal32' 9.7" x 36' 10.7"Autre
- EntréeSupérieur32' 9.7" x 49' 2.5"Autre
- AutrePrincipal111' 6.5" x 62' 4"Autre
- AutrePrincipal16' 4.8" x 91' 10.3"Autre
- Salle de lavageSupérieur42' 7.8" x 32' 9.7"Autre
- Salle familialeSupérieur72' 2.1" x 52' 5.9"Autre
- Chambre à coucherSupérieur36' 10.7" x 32' 9.7"Autre
- EnsuiteSupérieur0' x 0'Autre
- AutreSupérieur104' 11.8" x 62' 4"Autre
- Bureau à domicileSupérieur45' 11.1" x 36' 10.7"Autre
- ServiceSupérieur22' 11.5" x 29' 6.3"Autre
- RangementSupérieur45' 11.1" x 55' 9.2"Autre
- VérandaSupérieur16' 4.8" x 88' 6.9"Autre
Agents de cette inscription
Demandez plus d’infos
Demandez plus d’infos
Emplacement
8564 Moxon Terr, North Saanich, British Columbia, V8L 1K6 Canada
Autour de cette propriété
En savoir plus au sujet du quartier et des commodités autour de cette résidence.
Demander de l’information sur le quartier
En savoir plus au sujet du quartier et des commodités autour de cette résidence
Demander maintenantCalculatrice de versements hypothécaires
- $
- %$
- %
- Capital et intérêts 0
- Impôt foncier 0
- Frais de copropriété 0

