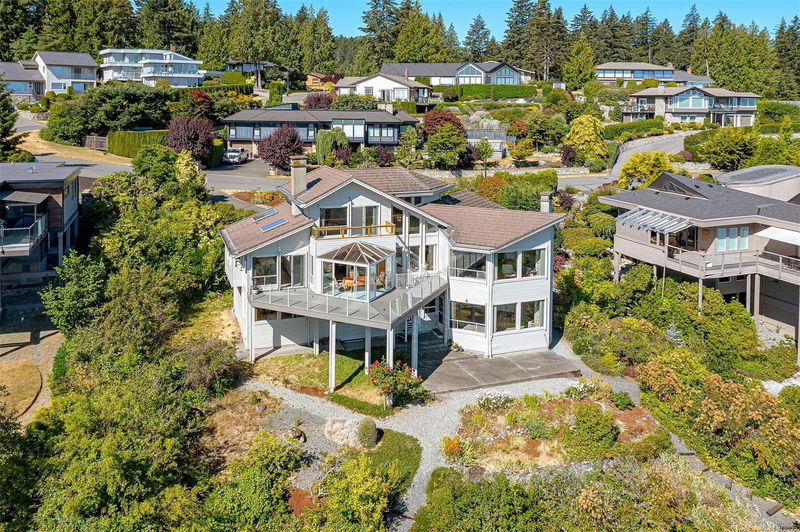Caractéristiques principales
- MLS® #: 970956
- ID de propriété: SIRC2012044
- Type de propriété: Résidentiel, Maison unifamiliale détachée
- Aire habitable: 4 192 pi.ca.
- Grandeur du terrain: 0,34 ac
- Construit en: 1987
- Chambre(s) à coucher: 1+2
- Salle(s) de bain: 3
- Inscrit par:
- Royal LePage Coast Capital - Sidney
Description de la propriété
“Above all Else” Situated on the uppermost point of Dean Park Estates in North Saanich, with stunning views that offer world class sunrises & breathtaking 180°+ east & south vistas of the Haro Straight, San Juan Islands & all the way back to SS Island. All of your views are showcased from beginning to end in all primary rooms in this executive 4100+ Sq FT family residence. Quality custom built, offering 3 LRG BR, lower level REC RM + 2 Office/dens, either of which is an easy conversion to a 4th & or 5th BR. Primary offers a 13 x 8 walkin closet, 4 Pc ensuite BA, waterviews, & its own veranda to enjoy the morning sun. This immaculate home boasts all this plus over 855 sqft sunsoaked decks & a 15 X 13 enclosed sunroom to soak up the ever-changing vistas. Walk into this main floor entry that says “hello views” the minute you step in to the foyer & take in the stunning cathedral windows that feel like you are floating over the ocean vista. Plenty of off street parking area + Lrg DBL Garage
Pièces
- TypeNiveauDimensionsPlancher
- EntréePrincipal29' 6.3" x 39' 4.4"Autre
- Salle à mangerPrincipal59' 6.6" x 49' 2.5"Autre
- Salle à mangerPrincipal26' 2.9" x 39' 4.4"Autre
- CuisinePrincipal45' 11.1" x 45' 11.1"Autre
- Salle familialePrincipal52' 5.9" x 49' 2.5"Autre
- Salle de lavagePrincipal26' 2.9" x 19' 8.2"Autre
- Solarium/VerrièrePrincipal42' 7.8" x 49' 2.5"Autre
- SalonPrincipal65' 7.4" x 62' 4"Autre
- Salle de bainsPrincipal0' x 0'Autre
- BalconPrincipal39' 4.4" x 39' 4.4"Autre
- Salle de loisirsSupérieur65' 7.4" x 62' 4"Autre
- RangementSupérieur39' 4.4" x 72' 2.1"Autre
- BalconPrincipal82' 2.5" x 131' 2.8"Autre
- BoudoirSupérieur32' 9.7" x 45' 11.1"Autre
- Salle de bainsSupérieur0' x 0'Autre
- Chambre à coucherSupérieur45' 11.1" x 39' 4.4"Autre
- Chambre à coucherSupérieur45' 11.1" x 49' 2.5"Autre
- Chambre à coucher principale2ième étage52' 5.9" x 49' 2.5"Autre
- Penderie (Walk-in)2ième étage26' 2.9" x 42' 7.8"Autre
- Salle de bains2ième étage0' x 0'Autre
- Boudoir2ième étage42' 7.8" x 62' 4"Autre
- Balcon2ième étage16' 4.8" x 52' 5.9"Autre
- AutrePrincipal88' 6.9" x 68' 10.7"Autre
Agents de cette inscription
Demandez plus d’infos
Demandez plus d’infos
Emplacement
8859 Park Pacific Terr, North Saanich, British Columbia, V8L 4S1 Canada
Autour de cette propriété
En savoir plus au sujet du quartier et des commodités autour de cette résidence.
Demander de l’information sur le quartier
En savoir plus au sujet du quartier et des commodités autour de cette résidence
Demander maintenantCalculatrice de versements hypothécaires
- $
- %$
- %
- Capital et intérêts 0
- Impôt foncier 0
- Frais de copropriété 0

