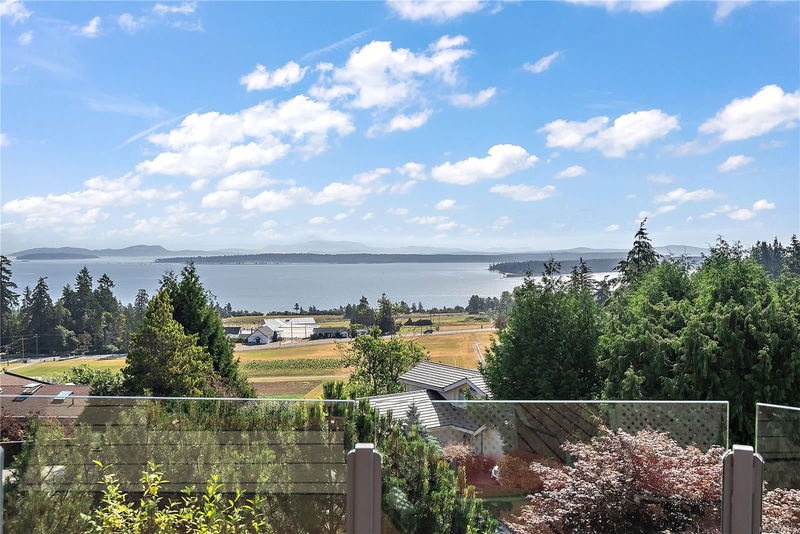Caractéristiques principales
- MLS® #: 971405
- ID de propriété: SIRC2011824
- Type de propriété: Résidentiel, Maison unifamiliale détachée
- Aire habitable: 2 989 pi.ca.
- Grandeur du terrain: 0,35 ac
- Construit en: 2001
- Chambre(s) à coucher: 2+1
- Salle(s) de bain: 3
- Stationnement(s): 2
- Inscrit par:
- Coldwell Banker Oceanside Real Estate
Description de la propriété
Welcome home to your stunning custom built home with breathtaking ocean & mountain views from every room! Located in the highly desirable Dean Park community, you will love the peace & tranquility this one-of-a-kind home provides while providing easy access to Sidney, Downtown Victoria, the airport and ferries. Perfect for entertaining, you will love the open concept living space with soaring vaulted ceilings & oversized windows providing an abundance of natural light & displaying your views for all to enjoy. The home is complete with three large bedrooms, three bathrooms, a double car garage, plenty of storage & a bonus rec room on the lower level. With a beautiful sun-drenched patio to enjoy your outside living space, high end finishings throughout, extras including gas fire place, instant on hw, BBQ Gas line & being located on a quiet cul-de-sac, there is plenty here to appeal to even the most discerning buyer. Close to hiking, recreation & all amenities.
Pièces
- TypeNiveauDimensionsPlancher
- SalonPrincipal16' x 21'Autre
- EntréePrincipal8' x 8'Autre
- Salle à mangerPrincipal8' x 13'Autre
- CuisinePrincipal15' x 21'Autre
- Chambre à coucher principalePrincipal15' x 18'Autre
- EnsuitePrincipal0' x 0'Autre
- Penderie (Walk-in)Principal5' x 14'Autre
- Salle de bainsPrincipal0' x 0'Autre
- Chambre à coucherPrincipal13' x 14'Autre
- AutrePrincipal8' x 18'Autre
- AutrePrincipal8' x 9'Autre
- PatioPrincipal13' x 16'Autre
- PatioPrincipal18' x 21'Autre
- PatioPrincipal12' x 34'Autre
- PatioPrincipal13' x 16'Autre
- Salle familialeSupérieur17' x 17'Autre
- RangementSupérieur7' x 12'Autre
- Cave à vinSupérieur8' x 9'Autre
- RangementSupérieur10' x 12'Autre
- RangementSupérieur3' x 12'Autre
- Chambre à coucherSupérieur12' x 12'Autre
- Salle de bainsSupérieur0' x 0'Autre
- Salle de lavageSupérieur11' x 12'Autre
- AutreSupérieur20' x 22'Autre
Agents de cette inscription
Demandez plus d’infos
Demandez plus d’infos
Emplacement
8760 Beaumaris Pl, North Saanich, British Columbia, V8L 3Z6 Canada
Autour de cette propriété
En savoir plus au sujet du quartier et des commodités autour de cette résidence.
Demander de l’information sur le quartier
En savoir plus au sujet du quartier et des commodités autour de cette résidence
Demander maintenantCalculatrice de versements hypothécaires
- $
- %$
- %
- Capital et intérêts 0
- Impôt foncier 0
- Frais de copropriété 0

