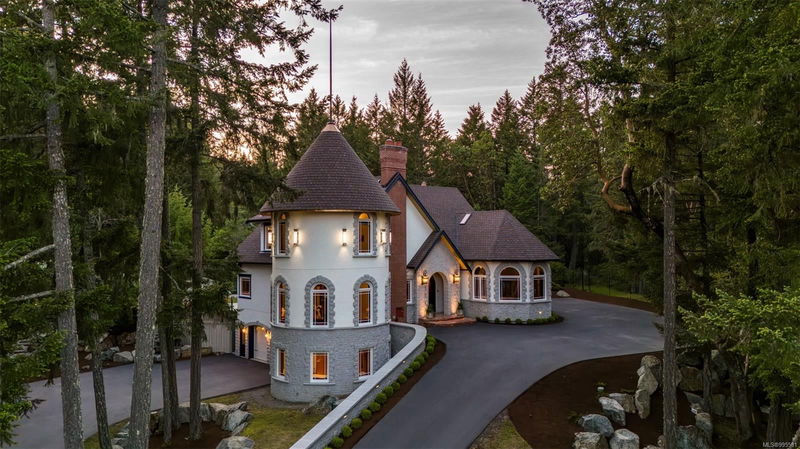Caractéristiques principales
- MLS® #: 995581
- ID de propriété: SIRC2394884
- Type de propriété: Résidentiel, Maison unifamiliale détachée
- Aire habitable: 6 133 pi.ca.
- Grandeur du terrain: 4,18 ac
- Construit en: 2011
- Chambre(s) à coucher: 4+1
- Salle(s) de bain: 6
- Stationnement(s): 10
- Inscrit par:
- Macdonald Realty Victoria
Description de la propriété
Welcome to Chateau Highlands. Nestled on a private, fully fenced 4+ acres, this estate epitomizes luxury and grandeur. The result of over 70 man-years of skilled labor from in-house staff, designers, & sub trades, this ICF-built residence adheres to R2000 green building principles, ensuring sustainability & superior quality. The home features a home theater, games room w/exquisite copper ceilings, and a dramatic primary suite with soaring ceilings & a lavish 18pc ensuite. The lower level includes a wellness retreat w/spa room & fully equipped gym. The backyard is a serene haven, complete w/koi pond & a tranquil waterfall. The interior showcases fine craftsmanship, highlighted by finishes made from 20 different hardwoods. Every detail, from the meticulous design to the unparalleled construction, demonstrates a commitment to excellence (10M replacement cost). Grand opulence in a residence that exceeds the expectations of the most discerning buyers.
Pièces
- TypeNiveauDimensionsPlancher
- Bureau à domicilePrincipal65' 7.4" x 65' 7.4"Autre
- CuisinePrincipal55' 9.2" x 68' 10.7"Autre
- SalonPrincipal62' 4" x 72' 2.1"Autre
- AutrePrincipal32' 9.7" x 59' 6.6"Autre
- Salle à mangerPrincipal45' 11.1" x 55' 9.2"Autre
- AutrePrincipal16' 4.8" x 19' 8.2"Autre
- Média / DivertissementPrincipal59' 6.6" x 85' 3.6"Autre
- Salle de jeuxPrincipal55' 9.2" x 91' 10.3"Autre
- PatioPrincipal95' 1.7" x 213' 3"Autre
- Chambre à coucher principale2ième étage65' 7.4" x 65' 7.4"Autre
- Penderie (Walk-in)2ième étage32' 9.7" x 32' 9.7"Autre
- Ensuite2ième étage62' 4" x 65' 7.4"Autre
- Penderie (Walk-in)2ième étage29' 6.3" x 32' 9.7"Autre
- Chambre à coucher2ième étage36' 10.7" x 52' 5.9"Autre
- Chambre à coucher2ième étage36' 10.7" x 45' 11.1"Autre
- Chambre à coucher2ième étage36' 10.7" x 39' 4.4"Autre
- Chambre à coucherSupérieur62' 4" x 62' 4"Autre
- AtelierSupérieur45' 11.1" x 49' 2.5"Autre
- Salle de lavage2ième étage13' 1.4" x 16' 4.8"Autre
- Salle de lavageSupérieur19' 8.2" x 32' 9.7"Autre
- Salle de sportSupérieur78' 8.8" x 85' 3.6"Autre
- ServiceSupérieur16' 4.8" x 177' 1.9"Autre
Agents de cette inscription
Demandez plus d’infos
Demandez plus d’infos
Emplacement
625 Lorimer Pl, Highlands, British Columbia, V9B 6G3 Canada
Autour de cette propriété
En savoir plus au sujet du quartier et des commodités autour de cette résidence.
Demander de l’information sur le quartier
En savoir plus au sujet du quartier et des commodités autour de cette résidence
Demander maintenantCalculatrice de versements hypothécaires
- $
- %$
- %
- Capital et intérêts 19 532 $ /mo
- Impôt foncier n/a
- Frais de copropriété n/a

