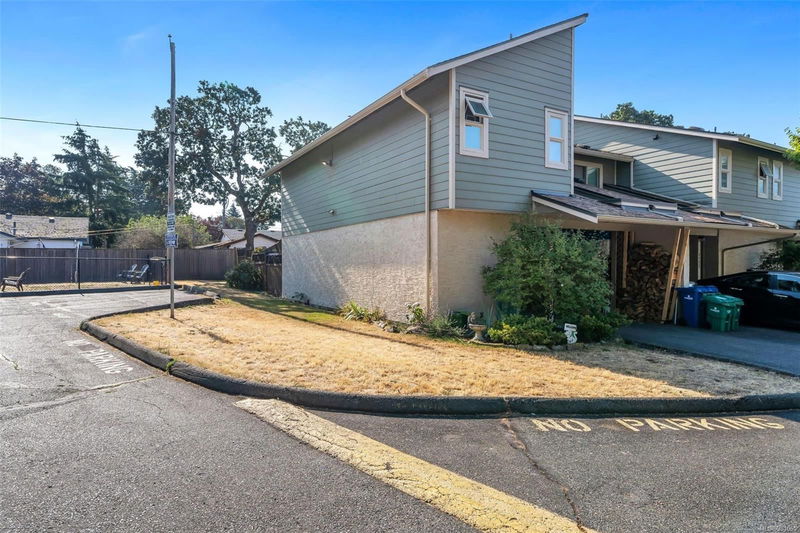Caractéristiques principales
- MLS® #: 981065
- ID de propriété: SIRC2176944
- Type de propriété: Résidentiel, Condo
- Aire habitable: 1 358 pi.ca.
- Grandeur du terrain: 0,05 ac
- Construit en: 1981
- Chambre(s) à coucher: 3
- Salle(s) de bain: 2
- Stationnement(s): 2
- Inscrit par:
- RE/MAX Camosun
Description de la propriété
Welcome to 1124 Kiwi Road! This delightful 3-bedroom, 2-bathroom townhouse is move-in ready and perfect for family living. The open-concept floor plan features a traditional white kitchen with a built-in eating bar and a generously sized living space that accommodates full-size living and dining furniture. The interior boasts fresh paint, beautiful hardwood flooring, crown molding, and a cozy wood-burning fireplace. South facing private, fenced backyard garden with a partially sheltered patio—ideal for year-round enjoyment. Upstairs, you’ll find 3 bedrooms and a large 4-piece bathroom with a walk-in closet for extra storage. This quiet end unit also offers a covered carport with additional storage and parking for 2 cars. It’s pet-friendly with access to a shared dog park. Conveniently located near Langford Lake, the YMCA, schools, and shopping, this townhouse combines comfort and convenience. Don’t miss out—schedule your viewing today!
Pièces
- TypeNiveauDimensionsPlancher
- SalonPrincipal42' 7.8" x 45' 11.1"Autre
- Salle à mangerPrincipal29' 6.3" x 39' 4.4"Autre
- CuisinePrincipal45' 11.1" x 32' 9.7"Autre
- EntréePrincipal9' 10.1" x 39' 4.4"Autre
- Salle de bainsPrincipal0' x 0'Autre
- RangementPrincipal22' 11.5" x 19' 8.2"Autre
- AutrePrincipal45' 11.1" x 45' 11.1"Autre
- PatioPrincipal32' 9.7" x 36' 10.7"Autre
- PatioPrincipal39' 4.4" x 49' 2.5"Autre
- Chambre à coucher principale2ième étage39' 4.4" x 45' 11.1"Autre
- Chambre à coucher2ième étage45' 11.1" x 36' 10.7"Autre
- Chambre à coucher2ième étage22' 11.5" x 36' 10.7"Autre
- Salle de bains2ième étage0' x 0'Autre
- Penderie (Walk-in)2ième étage13' 1.4" x 36' 10.7"Autre
Agents de cette inscription
Demandez plus d’infos
Demandez plus d’infos
Emplacement
1124 Kiwi Rd, Langford, British Columbia, V9B 5C1 Canada
Autour de cette propriété
En savoir plus au sujet du quartier et des commodités autour de cette résidence.
Demander de l’information sur le quartier
En savoir plus au sujet du quartier et des commodités autour de cette résidence
Demander maintenantCalculatrice de versements hypothécaires
- $
- %$
- %
- Capital et intérêts 0
- Impôt foncier 0
- Frais de copropriété 0

