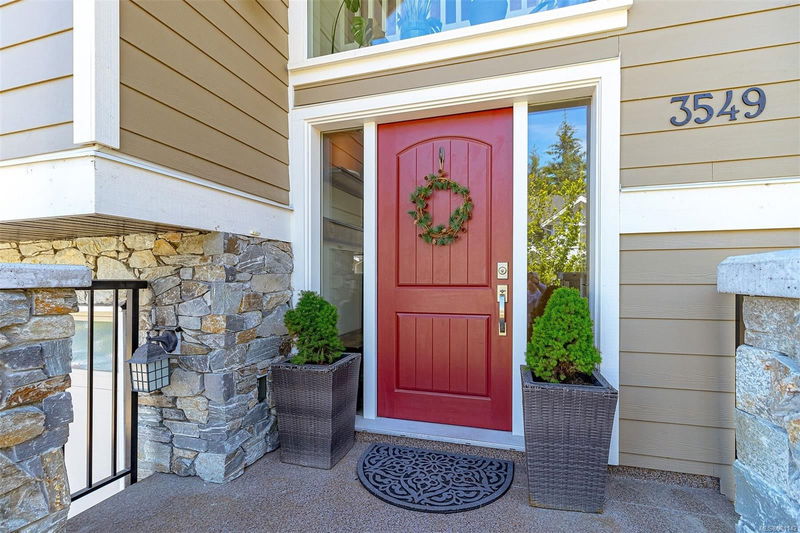Caractéristiques principales
- MLS® #: 981142
- ID de propriété: SIRC2176915
- Type de propriété: Résidentiel, Condo
- Aire habitable: 3 810 pi.ca.
- Grandeur du terrain: 0,14 ac
- Construit en: 2017
- Chambre(s) à coucher: 6+2
- Salle(s) de bain: 6
- Stationnement(s): 8
- Inscrit par:
- RE/MAX Generation
Description de la propriété
*Custom-Built Home with Two Mortgage Helper Suites*
This custom-built 2017 home offers a 5-bed, 3-bath main, plus a self-contained 2-bed, 2-bath suite & a 1-bed, 1-bath suite, each w/ its own laundry. Tucked away on the quiet side of the street w/ a peaceful forested backdrop, the main floor features a grand foyer, open-concept living w/ a walk-out fenced yard, & 3 bedrooms upstairs w/ laundry. A large 4th bed is situated off the living area, & a 5th bed is located on the lower level. The spacious kitchen is perfect for entertaining, w/ s/s appliances, quartz countertops, & a cozy gas fireplace. The generous primary bedroom includes a full bath w/ heated floors, double sinks, & a walk-in closet. A heat pump provides efficient heating & cooling throughout. The 2-bed, 2-bath suite includes heated floors & a ~200 sq. ft. rec room. With parking for 6+ vehicles, this home is both practical & stunning. Custom-built for the developer's daughter, every detail has been thoughtfully designed.
Pièces
- TypeNiveauDimensionsPlancher
- AutreSupérieur18' 11" x 11' 8"Autre
- Salle de loisirsSupérieur14' 3.9" x 12' 9.9"Autre
- RangementSupérieur11' 3.9" x 12' 9.9"Autre
- Chambre à coucherSupérieur18' 11" x 11' 5"Autre
- Chambre à coucherSupérieur11' 9.6" x 12' 11"Autre
- CuisineSupérieur12' 5" x 8' 8"Autre
- SalonSupérieur15' 8" x 7' 9.6"Autre
- EntréeSupérieur10' 6" x 5' 8"Autre
- Salle de bainsSupérieur0' x 0'Autre
- EntréePrincipal6' 9.9" x 6' 3.9"Autre
- SalonPrincipal16' 3.9" x 17' 3.9"Autre
- Chambre à coucherPrincipal15' 6.9" x 11' 9"Autre
- CuisinePrincipal14' 6" x 12' 6"Autre
- Salle à mangerPrincipal13' 3.9" x 10' 8"Autre
- Salle de bainsPrincipal0' x 0'Autre
- Chambre à coucherPrincipal13' 5" x 10' 3.9"Autre
- Chambre à coucherPrincipal10' x 9' 9.9"Autre
- CuisinePrincipal10' x 8' 3.9"Autre
- Penderie (Walk-in)Principal4' 11" x 5' 3.9"Autre
- Salle de bainsPrincipal0' x 0'Autre
- Salle de bainsPrincipal0' x 0'Autre
- PatioPrincipal17' x 11' 9.9"Autre
- SalonPrincipal15' 3" x 13' 9"Autre
- Chambre à coucher2ième étage10' 8" x 9' 9.9"Autre
- Chambre à coucher2ième étage9' 11" x 11' 9"Autre
- Penderie (Walk-in)2ième étage8' x 6'Autre
- Salle de bains2ième étage0' x 0'Autre
- Chambre à coucher principale2ième étage13' 6" x 14' 5"Autre
- Salle de bains2ième étage0' x 0'Autre
- Balcon2ième étage9' 6" x 4'Autre
- Salle de lavage2ième étage5' 8" x 4' 9"Autre
Agents de cette inscription
Demandez plus d’infos
Demandez plus d’infos
Emplacement
3549 Joy Close, Langford, British Columbia, V9C 3A5 Canada
Autour de cette propriété
En savoir plus au sujet du quartier et des commodités autour de cette résidence.
Demander de l’information sur le quartier
En savoir plus au sujet du quartier et des commodités autour de cette résidence
Demander maintenantCalculatrice de versements hypothécaires
- $
- %$
- %
- Capital et intérêts 0
- Impôt foncier 0
- Frais de copropriété 0

