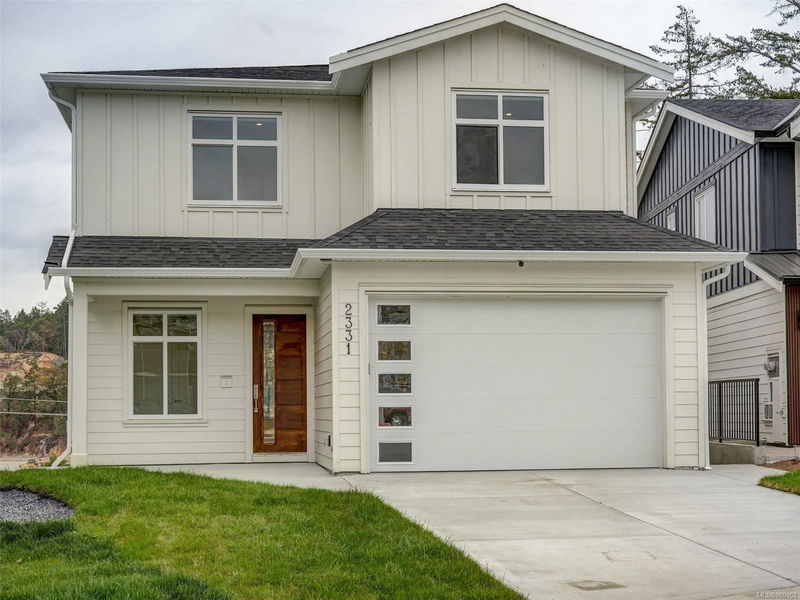Caractéristiques principales
- MLS® #: 980902
- ID de propriété: SIRC2170863
- Type de propriété: Résidentiel, Maison unifamiliale détachée
- Aire habitable: 3 034 pi.ca.
- Grandeur du terrain: 0,10 ac
- Construit en: 2024
- Chambre(s) à coucher: 4+1
- Salle(s) de bain: 5
- Stationnement(s): 2
- Inscrit par:
- RE/MAX Camosun
Description de la propriété
Stylish and modern 2,000 sqft home featuring 5 bedrooms plus a den and 5 bathrooms. The open-concept main living area includes a natural gas fireplace adjacent to the gorgeous kitchen with granite countertops with bar seating at the island and an eating area that opens to rear-facing deck with gas BBQ hookup as well as a den and powder room on main floor. Enjoy numerous high-end upgrades: efficient heating-cooling heat pump, on-demand gas hot water separate hydro meter for the suite, & EV charger r/i. Primary bedroom features a spa-inspired 5-piece ensuite, soaker tub & w/i shower and w/i closet. The upper level offers 3 additional bedrooms & a 4pce main bath. The main house lower level has a 4 pce bath & a recreation room (turn space to a bachelor suite for family). Bonus separate living space w/ potential income 1 bed suite with its own laundry. Close proximity to Millstream Shopping Centre, Costco, Home Depot, shopping, restaurants. GST not included.
Pièces
- TypeNiveauDimensionsPlancher
- BalconPrincipal29' 6.3" x 39' 4.4"Autre
- AutrePrincipal39' 4.4" x 39' 4.4"Autre
- AutrePrincipal52' 5.9" x 62' 4"Autre
- EntréePrincipal19' 8.2" x 39' 4.4"Autre
- SalonPrincipal52' 5.9" x 55' 9.2"Autre
- Salle à mangerPrincipal29' 6.3" x 39' 4.4"Autre
- CuisinePrincipal32' 9.7" x 52' 5.9"Autre
- Salle de bainsPrincipal16' 4.8" x 19' 8.2"Autre
- Bureau à domicilePrincipal29' 6.3" x 29' 6.3"Autre
- Chambre à coucher2ième étage39' 4.4" x 36' 10.7"Autre
- Salle de lavage2ième étage19' 8.2" x 29' 6.3"Autre
- Chambre à coucher2ième étage32' 9.7" x 39' 4.4"Autre
- Chambre à coucher principale2ième étage39' 4.4" x 52' 5.9"Autre
- Penderie (Walk-in)2ième étage22' 11.5" x 39' 4.4"Autre
- Ensuite2ième étage26' 2.9" x 39' 4.4"Autre
- Salle de bains2ième étage16' 4.8" x 32' 9.7"Autre
- SalonSupérieur29' 6.3" x 39' 4.4"Autre
- Salle de bainsSupérieur16' 4.8" x 32' 9.7"Autre
- Chambre à coucher2ième étage32' 9.7" x 32' 9.7"Autre
- Salle familialeSupérieur42' 7.8" x 49' 2.5"Autre
- Chambre à coucherSupérieur29' 6.3" x 39' 4.4"Autre
- CuisineSupérieur26' 2.9" x 42' 7.8"Autre
- Salle de bainsSupérieur19' 8.2" x 26' 2.9"Autre
Agents de cette inscription
Demandez plus d’infos
Demandez plus d’infos
Emplacement
2331 Swallow Pl, Langford, British Columbia, V9B 6Y6 Canada
Autour de cette propriété
En savoir plus au sujet du quartier et des commodités autour de cette résidence.
Demander de l’information sur le quartier
En savoir plus au sujet du quartier et des commodités autour de cette résidence
Demander maintenantCalculatrice de versements hypothécaires
- $
- %$
- %
- Capital et intérêts 0
- Impôt foncier 0
- Frais de copropriété 0

