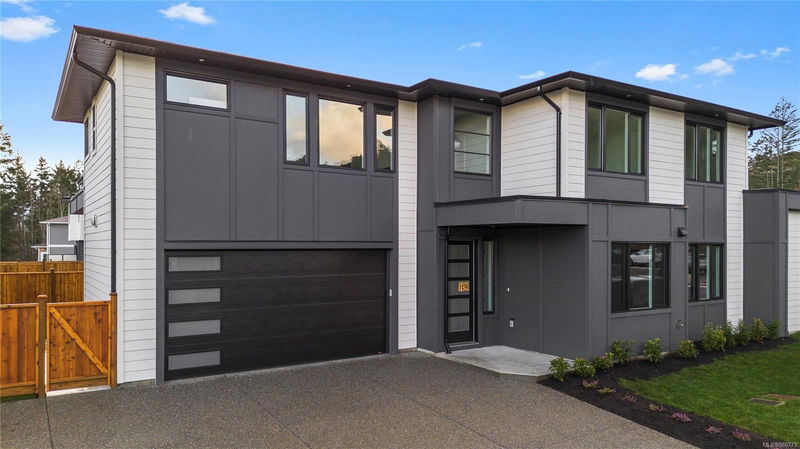Caractéristiques principales
- MLS® #: 980773
- ID de propriété: SIRC2169284
- Type de propriété: Résidentiel, Maison unifamiliale détachée
- Aire habitable: 2 080 pi.ca.
- Grandeur du terrain: 0,14 ac
- Construit en: 2024
- Chambre(s) à coucher: 3
- Salle(s) de bain: 3
- Stationnement(s): 4
- Inscrit par:
- RE/MAX Camosun
Description de la propriété
Skip the Property transfer tax (most buyers) on this stunning BRAND-NEW 2100 sq ft half-duplex nestled on the picturesque Bear Mountain. ALSO New homes certified BUILT GREEN® GOLD are eligible for a partial mortgage loan insurance premium refund of 25%. This exquisite residence boasts 3 bed, 3 baths, office and a 2 car garage, offering ample space for comfortable living and entertaining. Step inside and be captivated by the impeccable finishes and contemporary design. The spacious open-concept layout seamlessly blends the living, dining, and kitchen areas, creating an inviting atmosphere. The gourmet kitchen is a chef's dream, featuring top-of-the-line appliances and sleek cabinetry. Relax and unwind in the luxurious master suite, complete with a spa-like ensuite bathroom and a walk-in closet. The additional bedrooms offer generous space and privacy. The attached 2-car garage provides secure parking and additional storage. Don't miss this incredible opportunity to own a brand-new home
Pièces
- TypeNiveauDimensionsPlancher
- EntréePrincipal16' 4.8" x 49' 2.5"Autre
- Bureau à domicilePrincipal32' 9.7" x 32' 9.7"Autre
- Salle de bainsPrincipal19' 8.2" x 19' 8.2"Autre
- CuisinePrincipal32' 9.7" x 42' 7.8"Autre
- Salle à mangerPrincipal32' 9.7" x 45' 11.1"Autre
- SalonPrincipal49' 2.5" x 65' 7.4"Autre
- AutrePrincipal65' 7.4" x 65' 7.4"Autre
- Chambre à coucher2ième étage32' 9.7" x 42' 7.8"Autre
- Chambre à coucher principale2ième étage45' 11.1" x 45' 11.1"Autre
- Chambre à coucher2ième étage39' 4.4" x 49' 2.5"Autre
- Penderie (Walk-in)2ième étage19' 8.2" x 32' 9.7"Autre
- Salle de bains2ième étage26' 2.9" x 32' 9.7"Autre
- Ensuite2ième étage19' 8.2" x 45' 11.1"Autre
- Salle de lavage2ième étage19' 8.2" x 19' 8.2"Autre
Agents de cette inscription
Demandez plus d’infos
Demandez plus d’infos
Emplacement
1439 Sandstone Lane, Langford, British Columbia, V9B 7S2 Canada
Autour de cette propriété
En savoir plus au sujet du quartier et des commodités autour de cette résidence.
Demander de l’information sur le quartier
En savoir plus au sujet du quartier et des commodités autour de cette résidence
Demander maintenantCalculatrice de versements hypothécaires
- $
- %$
- %
- Capital et intérêts 0
- Impôt foncier 0
- Frais de copropriété 0

