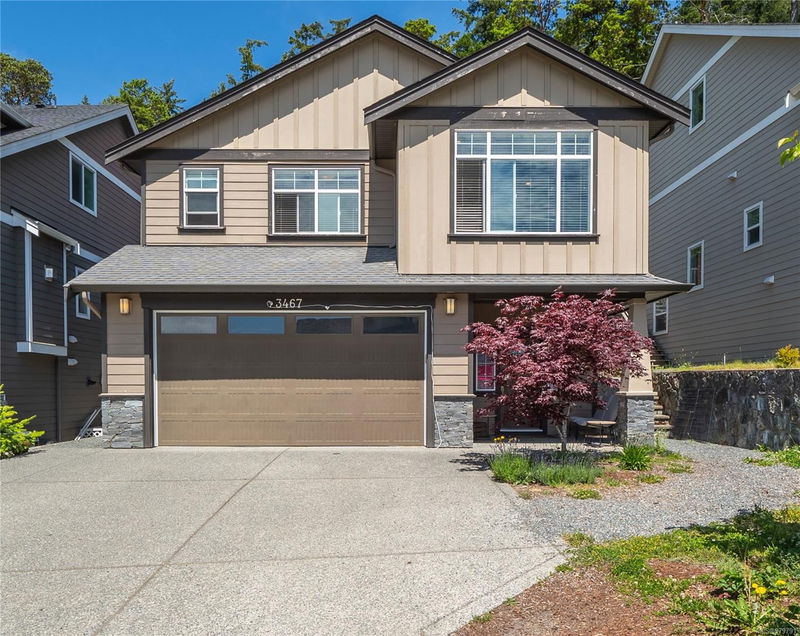Caractéristiques principales
- MLS® #: 979791
- ID de propriété: SIRC2169278
- Type de propriété: Résidentiel, Maison unifamiliale détachée
- Aire habitable: 2 502 pi.ca.
- Grandeur du terrain: 0,11 ac
- Construit en: 2015
- Chambre(s) à coucher: 5
- Salle(s) de bain: 3
- Stationnement(s): 2
- Inscrit par:
- Royal LePage Coast Capital - Chatterton
Description de la propriété
Welcome home! This well thought out and open floorplan is sure to impress. The open concept kitchen is great for entertaining and has access to the backyard. The bright and spacious living room incl natural gas fireplace and space to relax in front of large windows allowing lots of natural light to flood the room. The primary residence includes a spacious primary bedroom with walk-in closet and ensuite. Additional two large bedrooms and a 4 piece bath and laundry complete the upstairs. Ground level includes a double car garage and LEGAL (ground level - no stairs!) 2 bedroom, 1 bathroom suite. Other features incl natural gas hookup for bbq & stove, hot water on demand, and ductless heat pump. Close to schools and amenities, don't miss out on this great home!
Pièces
- TypeNiveauDimensionsPlancher
- SalonPrincipal12' x 19' 6.9"Autre
- AutrePrincipal21' x 19' 9.9"Autre
- EntréePrincipal22' 11.5" x 31' 2"Autre
- CuisinePrincipal42' 7.8" x 52' 5.9"Autre
- Chambre à coucherPrincipal11' x 9' 6.9"Autre
- Chambre à coucherPrincipal10' x 9' 6.9"Autre
- Salle de bainsPrincipal0' x 0'Autre
- Patio2ième étage8' x 31' 9.6"Autre
- Cuisine2ième étage12' 9.6" x 12' 9.9"Autre
- Salle à manger2ième étage12' 5" x 15' 3"Autre
- Salon2ième étage15' 2" x 12' 9.9"Autre
- Salle de bains2ième étage0' x 0'Autre
- Ensuite2ième étage0' x 0'Autre
- Chambre à coucher principale2ième étage15' 6.9" x 11' 3.9"Autre
- Chambre à coucher2ième étage32' 9.7" x 32' 9.7"Autre
- Chambre à coucher2ième étage12' 3.9" x 10'Autre
- Penderie (Walk-in)2ième étage19' 8.2" x 16' 4.8"Autre
Agents de cette inscription
Demandez plus d’infos
Demandez plus d’infos
Emplacement
3467 Ambrosia Cres, Langford, British Columbia, V9C 0K4 Canada
Autour de cette propriété
En savoir plus au sujet du quartier et des commodités autour de cette résidence.
Demander de l’information sur le quartier
En savoir plus au sujet du quartier et des commodités autour de cette résidence
Demander maintenantCalculatrice de versements hypothécaires
- $
- %$
- %
- Capital et intérêts 0
- Impôt foncier 0
- Frais de copropriété 0

