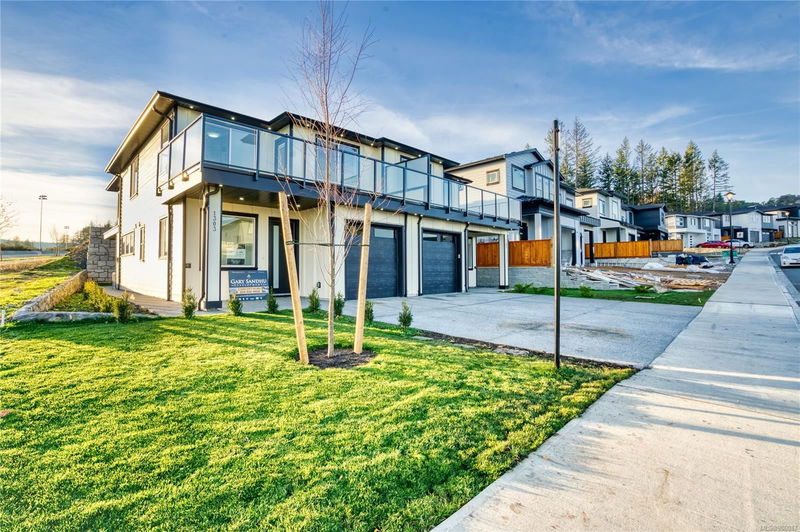Caractéristiques principales
- MLS® #: 980087
- ID de propriété: SIRC2158591
- Type de propriété: Résidentiel, Maison unifamiliale détachée
- Aire habitable: 2 095 pi.ca.
- Grandeur du terrain: 0,07 ac
- Construit en: 2024
- Chambre(s) à coucher: 5
- Salle(s) de bain: 3
- Stationnement(s): 2
- Inscrit par:
- Pemberton Holmes Ltd.
Description de la propriété
Beautiful award winning home located on Bear Mountains newly developed Southpoint subdivision. Ocean, Mountain and valley view home offers living space with over 2315 square feet+, 5 BEDS and 3 full bathrooms biggest unit on the block. Uniquely finished home starting from the covered entrance you have access to the garage, den, 3 piece main bathroom, which goes on to the modern kitchen, open concept living & dining room with fireplace that flows into the private patio and backyard. The upstairs has 4 bedrooms, a laundry room, a 3 piece bedroom alongside a master bedroom with a his and her walk-in closets accompanied by a spacious master bathroom with heated floors. 2 Private balcony's upstairs front and back with views of the ocean and valley on a sunny day! Bear Mountain Golf course, day care and many more amenities within walking distance. A high-end appliance package, top end finishing's, uniquely crafted and move in ready. *Strata has been dissolved, and priced below assessment!
Pièces
- TypeNiveauDimensionsPlancher
- Chambre à coucher2ième étage40' 2.2" x 39' 4.4"Autre
- Chambre à coucher2ième étage39' 4.4" x 33' 4.3"Autre
- Ensuite2ième étage0' x 0'Autre
- Chambre à coucher2ième étage39' 4.4" x 33' 4.3"Autre
- Chambre à coucher principale2ième étage45' 11.1" x 45' 11.1"Autre
- Balcon2ième étage16' 4.8" x 49' 2.5"Autre
- Salle de bainsPrincipal0' x 0'Autre
- Salle de lavage2ième étage19' 8.2" x 17' 2.6"Autre
- Chambre à coucherPrincipal33' 8.5" x 22' 11.5"Autre
- Penderie (Walk-in)2ième étage29' 6.3" x 26' 2.9"Autre
- Penderie (Walk-in)2ième étage19' 8.2" x 16' 4.8"Autre
- Salle à mangerPrincipal55' 9.2" x 39' 4.4"Autre
- EntréePrincipal32' 9.7" x 19' 8.2"Autre
- AutrePrincipal62' 4" x 33' 10.6"Autre
- PatioPrincipal16' 4.8" x 49' 2.5"Autre
- VérandaPrincipal20' 2.9" x 39' 4.4"Autre
- SalonPrincipal42' 7.8" x 72' 2.1"Autre
- CuisinePrincipal49' 2.5" x 32' 9.7"Autre
- Salle de bains2ième étage0' x 0'Autre
Agents de cette inscription
Demandez plus d’infos
Demandez plus d’infos
Emplacement
1303 Sandstone Lane, Langford, British Columbia, V9B 5Y4 Canada
Autour de cette propriété
En savoir plus au sujet du quartier et des commodités autour de cette résidence.
Demander de l’information sur le quartier
En savoir plus au sujet du quartier et des commodités autour de cette résidence
Demander maintenantCalculatrice de versements hypothécaires
- $
- %$
- %
- Capital et intérêts 0
- Impôt foncier 0
- Frais de copropriété 0

