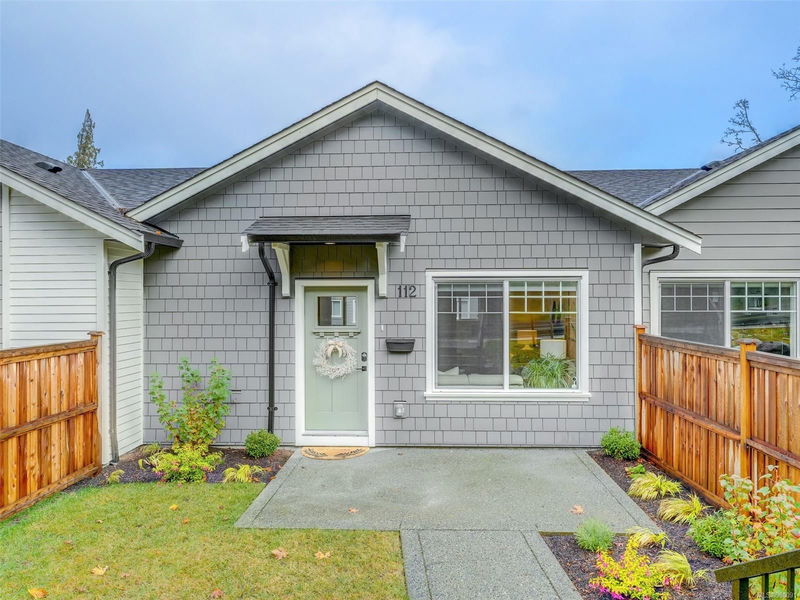Caractéristiques principales
- MLS® #: 980091
- ID de propriété: SIRC2157182
- Type de propriété: Résidentiel, Condo
- Aire habitable: 1 667 pi.ca.
- Grandeur du terrain: 0,05 ac
- Construit en: 2023
- Chambre(s) à coucher: 3
- Salle(s) de bain: 3
- Stationnement(s): 2
- Inscrit par:
- Royal LePage Coast Capital - Westshore
Description de la propriété
Like walking into a boutique hotel! This lovely townhome has been customized with charming additions such as the fireplace surround, kitchen backsplash tile, wall treatments & more. You’ll love the layout of the 3 bedrooms, side-by-side double garage for your bikes, hockey equip. etc., plus a bonus den/flex room. The innovative design offers the added benefit of both a ground level two car garage and a walk-out, rancher-style street level entrance on the top floor with a South facing sunny patio area. Affordably priced yet with quality features such as quartz counters, upgraded appliances (see Additional Info PDF), luxurious ensuite with double sinks, heated tile floor, walk in closet, on demand hot water, upgraded closet organizers, remainder of the 2-5-10-year new home warranty & much more. Ideally located close to great walking trails, Lookout Lake, shopping and dining at Belmont Market, pet friendly, this is the beautiful, super-functional new home that you have been looking for!
Pièces
- TypeNiveauDimensionsPlancher
- AutreSupérieur18' x 20' 6"Autre
- Chambre à coucher principale2ième étage10' 6.9" x 12' 11"Autre
- BoudoirSupérieur9' 6.9" x 9' 9.9"Autre
- Penderie (Walk-in)2ième étage5' 3" x 6' 9"Autre
- Ensuite2ième étage4' 6.9" x 11' 6"Autre
- Chambre à coucher2ième étage10' 3" x 12'Autre
- Salle de bains2ième étage5' x 10' 3"Autre
- Salle de lavage2ième étage2' 11" x 6' 3"Autre
- SalonPrincipal13' 5" x 15' 3.9"Autre
- Salle à mangerPrincipal6' 6" x 12' 11"Autre
- CuisinePrincipal10' 3" x 14' 8"Autre
- Chambre à coucherPrincipal9' 8" x 10' 8"Autre
- Salle de bainsPrincipal0' x 0'Autre
- EntréePrincipal3' 6.9" x 4' 11"Autre
- BalconPrincipal3' 11" x 10' 5"Autre
Agents de cette inscription
Demandez plus d’infos
Demandez plus d’infos
Emplacement
928 Walfred Rd #112, Langford, British Columbia, V9C 2P4 Canada
Autour de cette propriété
En savoir plus au sujet du quartier et des commodités autour de cette résidence.
Demander de l’information sur le quartier
En savoir plus au sujet du quartier et des commodités autour de cette résidence
Demander maintenantCalculatrice de versements hypothécaires
- $
- %$
- %
- Capital et intérêts 0
- Impôt foncier 0
- Frais de copropriété 0

