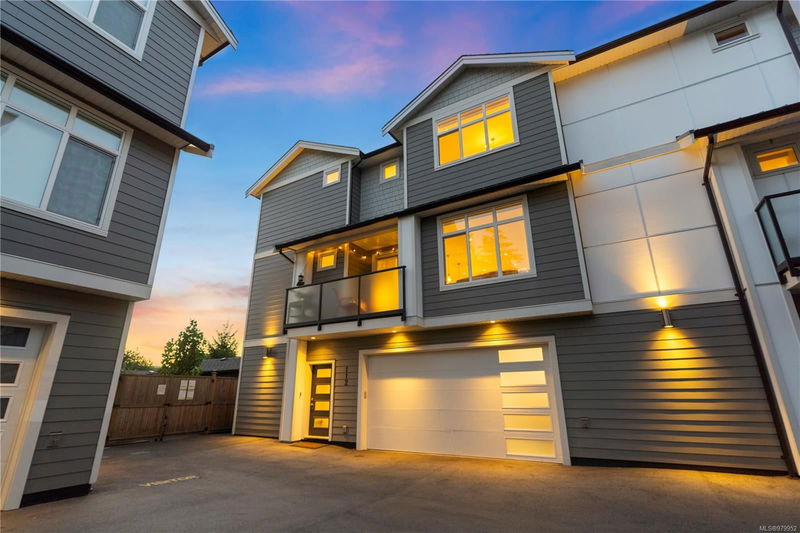Caractéristiques principales
- MLS® #: 979952
- ID de propriété: SIRC2152802
- Type de propriété: Résidentiel, Condo
- Aire habitable: 1 782 pi.ca.
- Grandeur du terrain: 0,05 ac
- Construit en: 2020
- Chambre(s) à coucher: 3
- Salle(s) de bain: 3
- Stationnement(s): 2
- Inscrit par:
- eXp Realty
Description de la propriété
Welcome to this contemporary end-unit townhome in the heart of Langford—a perfect haven for families! This 3-bed + den, 3-bath home combines style and functionality. Cooking enthusiasts will love the kitchen with quartz waterfall countertops, stainless steel appliances, & a generous walk-in pantry. Entertaining is a breeze in the open-concept living/dining area. Upstairs, find 3 spacious beds and 2 baths providing ample space for everyone. Located at the quiet back of the complex, the home offers a large low-maintenance turf backyard and side yard, ideal for kids or pets. Enjoy the convenience of a 2-car EV-ready garage with ample storage. With heated ensuite floors, gas BBQ hookup, on-demand hot water, & solid ICF concrete walls, soundproofing and comfort are assured. Set in a family-friendly neighborhood, a kids playground in the complex & close to top schools, shopping, dining, transit, and recreational facilities—plus, a short drive to all that Langford and Victoria have to offer!
Pièces
- TypeNiveauDimensionsPlancher
- BoudoirPrincipal32' 9.7" x 32' 9.7"Autre
- EntréePrincipal32' 9.7" x 13' 1.4"Autre
- AutrePrincipal22' 11.5" x 9' 10.1"Autre
- AutrePrincipal65' 7.4" x 68' 10.7"Autre
- PatioPrincipal39' 4.4" x 39' 4.4"Autre
- Balcon2ième étage26' 2.9" x 39' 4.4"Autre
- Salon2ième étage39' 4.4" x 42' 7.8"Autre
- Salle à manger2ième étage32' 9.7" x 42' 7.8"Autre
- Cuisine2ième étage55' 9.2" x 26' 2.9"Autre
- Autre2ième étage19' 8.2" x 19' 8.2"Autre
- Chambre à coucher3ième étage42' 7.8" x 32' 9.7"Autre
- Salle de lavage2ième étage42' 7.8" x 26' 2.9"Autre
- Chambre à coucher3ième étage29' 6.3" x 29' 6.3"Autre
- Salle de bains2ième étage0' x 0'Autre
- Salle de bains3ième étage0' x 0'Autre
- Chambre à coucher principale3ième étage39' 4.4" x 52' 5.9"Autre
- Ensuite3ième étage0' x 0'Autre
- Penderie (Walk-in)3ième étage29' 6.3" x 16' 4.8"Autre
Agents de cette inscription
Demandez plus d’infos
Demandez plus d’infos
Emplacement
946 Jenkins Ave #112, Langford, British Columbia, V9B 2N7 Canada
Autour de cette propriété
En savoir plus au sujet du quartier et des commodités autour de cette résidence.
Demander de l’information sur le quartier
En savoir plus au sujet du quartier et des commodités autour de cette résidence
Demander maintenantCalculatrice de versements hypothécaires
- $
- %$
- %
- Capital et intérêts 0
- Impôt foncier 0
- Frais de copropriété 0

