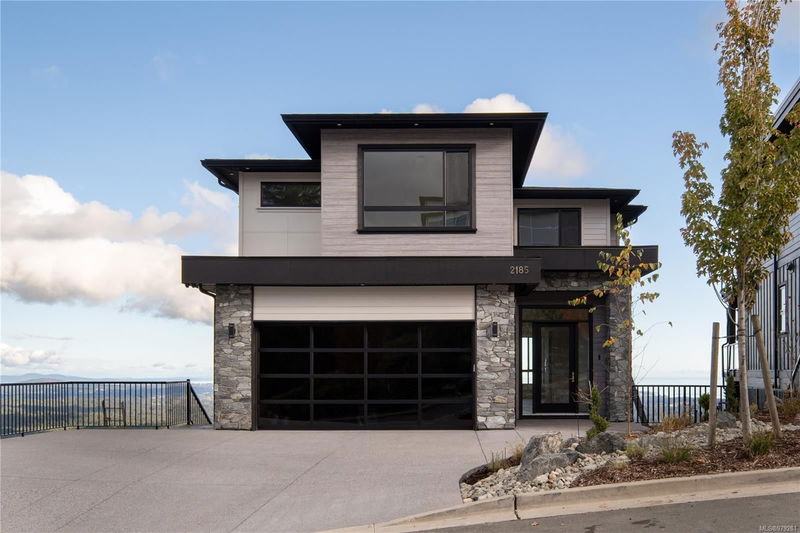Caractéristiques principales
- MLS® #: 979281
- ID de propriété: SIRC2146345
- Type de propriété: Résidentiel, Maison unifamiliale détachée
- Aire habitable: 3 628 pi.ca.
- Grandeur du terrain: 0,23 ac
- Construit en: 2024
- Chambre(s) à coucher: 4+1
- Salle(s) de bain: 5
- Stationnement(s): 4
- Inscrit par:
- eXp Realty
Description de la propriété
OPEN HOUSE SAT NOV 23, 2-4pm. Discover this elegant custom-built residence on Bear Mountain, where panoramic ocean, city, and mountain views meet unparalleled style. This home spans three levels, offering 5 bedrooms and 5 bathrooms, with a thoughtfully designed layout. The main floor showcases an expansive open-concept living area, featuring a gourmet kitchen with high-end Fisher & Paykel appliances and a heated balcony for seamless indoor-outdoor enjoyment. The upper floor includes a luxurious primary suite with a private balcony, a spacious walk-in closet, and a spa-like ensuite. Alongside, you’ll find three more well-appointed bedrooms, a shared bathroom, and laundry room. The lower level is perfect for leisure and entertainment, with a media room, family room, and a patio area. An additional legal one-bedroom suite offers flexibility for family or rental potential. Located just minutes from the Bear Mountain Golf Course and resort, and a quick drive to all essential amenities.
Pièces
- TypeNiveauDimensionsPlancher
- EntréePrincipal13' 1.4" x 32' 9.7"Autre
- Salle à mangerPrincipal39' 4.4" x 49' 2.5"Autre
- Salle de bainsPrincipal0' x 0'Autre
- SalonPrincipal32' 9.7" x 52' 5.9"Autre
- CuisinePrincipal42' 7.8" x 65' 7.4"Autre
- VestibulePrincipal22' 11.5" x 19' 8.2"Autre
- BalconPrincipal36' 10.7" x 59' 6.6"Autre
- AutrePrincipal65' 7.4" x 65' 7.4"Autre
- Chambre à coucher principale2ième étage45' 11.1" x 52' 5.9"Autre
- Ensuite2ième étage0' x 0'Autre
- Chambre à coucher2ième étage39' 4.4" x 32' 9.7"Autre
- Chambre à coucher2ième étage32' 9.7" x 39' 4.4"Autre
- Penderie (Walk-in)2ième étage19' 8.2" x 13' 1.4"Autre
- Chambre à coucher2ième étage32' 9.7" x 42' 7.8"Autre
- Penderie (Walk-in)2ième étage13' 1.4" x 22' 11.5"Autre
- Salle de bains2ième étage0' x 0'Autre
- Balcon2ième étage22' 11.5" x 32' 9.7"Autre
- Média / DivertissementSupérieur62' 4" x 65' 7.4"Autre
- Salle familialeSupérieur65' 7.4" x 39' 4.4"Autre
- EntréeSupérieur16' 4.8" x 16' 4.8"Autre
- Salle de bainsSupérieur0' x 0'Autre
- SalonSupérieur32' 9.7" x 42' 7.8"Autre
- CuisineSupérieur26' 2.9" x 22' 11.5"Autre
- Chambre à coucherSupérieur32' 9.7" x 29' 6.3"Autre
- Salle de bainsSupérieur0' x 0'Autre
- PatioSupérieur32' 9.7" x 164' 5"Autre
- Salle de lavage2ième étage32' 9.7" x 19' 8.2"Autre
Agents de cette inscription
Demandez plus d’infos
Demandez plus d’infos
Emplacement
2185 Navigators Rise, Langford, British Columbia, V9B 0P4 Canada
Autour de cette propriété
En savoir plus au sujet du quartier et des commodités autour de cette résidence.
Demander de l’information sur le quartier
En savoir plus au sujet du quartier et des commodités autour de cette résidence
Demander maintenantCalculatrice de versements hypothécaires
- $
- %$
- %
- Capital et intérêts 0
- Impôt foncier 0
- Frais de copropriété 0

