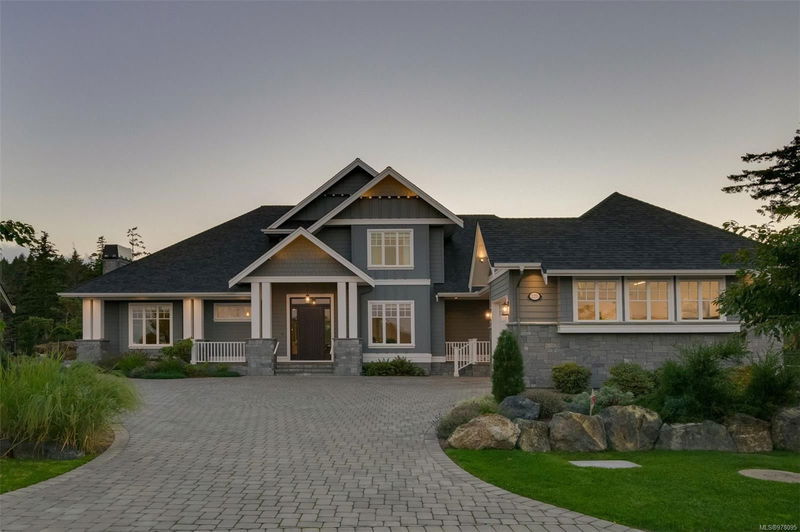Caractéristiques principales
- MLS® #: 978095
- ID de propriété: SIRC2123404
- Type de propriété: Résidentiel, Condo
- Aire habitable: 3 780 pi.ca.
- Grandeur du terrain: 0,33 ac
- Construit en: 2019
- Chambre(s) à coucher: 4
- Salle(s) de bain: 4
- Stationnement(s): 4
- Inscrit par:
- RE/MAX Camosun
Description de la propriété
2270 Compass Pointe Place, a custom built home by award-winning Terry Johal Developments, located in an exclusive gated community at Bear Mountain. This executive residence sits on a sunny, meticulously landscaped 0.33-acre lot and offers sprawling views of the Championship Golf Course from all principal rooms.The entry level features a grand entrance with a private office and leads to a gourmet kitchen with a Bertazzoni stove,cabinet-faced SubZero fridge, an oversized sit-up granite island, and a walk-in pantry with a prep sink. The living room steps out to an expansive west-facing patio, perfect for entertaining and enjoying the views.The primary bedroom is a retreat with a walk-in closet and a 5-piece ensuite with heated floors.The upper level includes 3 additional bedrooms,a Jack-and-Jill ensuite and a 30-foot deck perfect for outdoor relaxation. Complete with in-floor radiant heat, A/C,and an oversized garage with finished floors and EV ready. Couples Golf Membership available!
Pièces
- TypeNiveauDimensionsPlancher
- Penderie (Walk-in)Principal36' 10.7" x 32' 9.7"Autre
- Salle de bainsPrincipal0' x 0'Autre
- EntréePrincipal29' 6.3" x 29' 6.3"Autre
- BoudoirPrincipal42' 7.8" x 45' 11.1"Autre
- Chambre à coucher principalePrincipal62' 4" x 45' 11.1"Autre
- Salle de bainsPrincipal0' x 0'Autre
- PatioPrincipal29' 6.3" x 91' 10.3"Autre
- PatioPrincipal45' 11.1" x 104' 11.8"Autre
- PatioPrincipal78' 8.8" x 52' 5.9"Autre
- AutrePrincipal91' 10.3" x 78' 8.8"Autre
- AutrePrincipal19' 8.2" x 45' 11.1"Autre
- Salle de lavagePrincipal29' 6.3" x 45' 11.1"Autre
- AutrePrincipal26' 2.9" x 26' 2.9"Autre
- CuisinePrincipal55' 9.2" x 55' 9.2"Autre
- Salle à mangerPrincipal45' 11.1" x 42' 7.8"Autre
- VestibulePrincipal22' 11.5" x 36' 10.7"Autre
- Salle à mangerPrincipal55' 9.2" x 29' 6.3"Autre
- SalonPrincipal55' 9.2" x 45' 11.1"Autre
- Média / DivertissementPrincipal55' 9.2" x 45' 11.1"Autre
- Penderie (Walk-in)2ième étage13' 1.4" x 19' 8.2"Autre
- Chambre à coucher2ième étage42' 7.8" x 45' 11.1"Autre
- Salle de bains2ième étage0' x 0'Autre
- Chambre à coucher2ième étage39' 4.4" x 39' 4.4"Autre
- Penderie (Walk-in)2ième étage19' 8.2" x 16' 4.8"Autre
- Balcon2ième étage22' 11.5" x 98' 5.1"Autre
- Penderie (Walk-in)2ième étage19' 8.2" x 16' 4.8"Autre
- Salle de bains2ième étage0' x 0'Autre
- Chambre à coucher2ième étage39' 4.4" x 39' 4.4"Autre
Agents de cette inscription
Demandez plus d’infos
Demandez plus d’infos
Emplacement
2270 Compass Pointe Pl, Langford, British Columbia, V9B 6X4 Canada
Autour de cette propriété
En savoir plus au sujet du quartier et des commodités autour de cette résidence.
Demander de l’information sur le quartier
En savoir plus au sujet du quartier et des commodités autour de cette résidence
Demander maintenantCalculatrice de versements hypothécaires
- $
- %$
- %
- Capital et intérêts 0
- Impôt foncier 0
- Frais de copropriété 0

