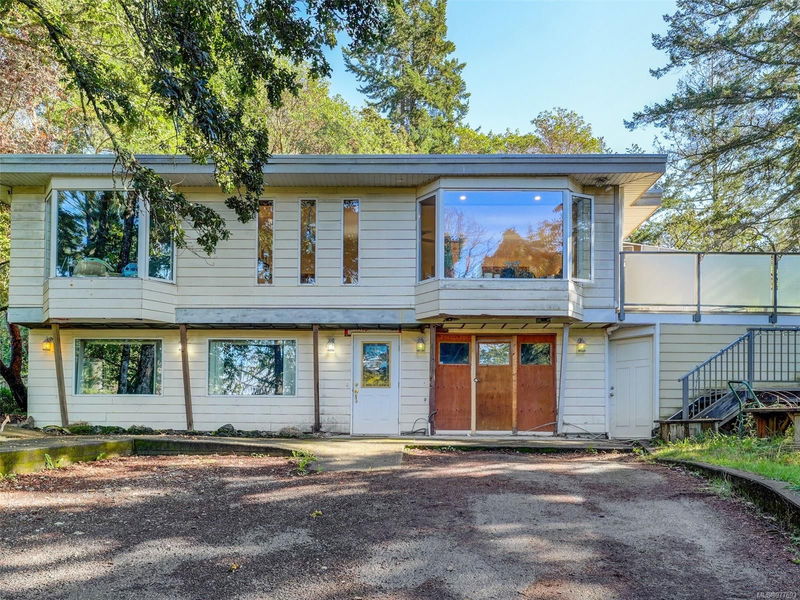Caractéristiques principales
- MLS® #: 977693
- ID de propriété: SIRC2121384
- Type de propriété: Résidentiel, Maison unifamiliale détachée
- Aire habitable: 2 574 pi.ca.
- Grandeur du terrain: 0,47 ac
- Construit en: 1963
- Chambre(s) à coucher: 3
- Salle(s) de bain: 2
- Stationnement(s): 6
- Inscrit par:
- RE/MAX Camosun
Description de la propriété
This 1963 family home is situated on a very pretty .47 acre lot and is set well back from the road. The upper consists of 1500 sq ft of living area including a formal living and dining room, a country kitchen with big breakfast nook, 3 bedrooms including a dressing room in the primary room, and a large 4-piece bathroom. There is also a lovely sun room which has a hot tub. Downstairs is a very large rec room, family room and a workshop with access to the long single car garage. The property is zoned R2 and has a lot of subdivision potential as is to add another lot, or to add 4 or 5 lots. Ask for the NEW feasibility study to check out the development potential of this home to 5 townhomes and/or 4 . Offers subject to re-zoning will not be considered.
Pièces
- TypeNiveauDimensionsPlancher
- SalonPrincipal13' 9.9" x 24' 6"Autre
- Salle à mangerPrincipal14' 5" x 15' 6"Autre
- Salle à mangerPrincipal15' 6" x 12' 9.9"Autre
- CuisinePrincipal10' 2" x 16' 5"Autre
- Solarium/VerrièrePrincipal13' 6.9" x 20'Autre
- Chambre à coucher principalePrincipal11' 6.9" x 12' 2"Autre
- AutrePrincipal13' 9.9" x 12' 2"Autre
- Salle de bainsPrincipal0' x 0'Autre
- Chambre à coucherPrincipal9' 6" x 10' 8"Autre
- Pièce de loisirsSupérieur8' 9.6" x 12' 6"Autre
- Salle de loisirsSupérieur12' 3" x 25' 5"Autre
- Chambre à coucherPrincipal8' 6" x 9' 3.9"Autre
- AtelierSupérieur11' 11" x 37'Autre
- Salle familialeSupérieur12' 3.9" x 15' 2"Autre
- Salle de lavageSupérieur6' 8" x 11'Autre
- Salle de bainsSupérieur0' x 0'Autre
- AutrePrincipal11' 9.6" x 11' 9.6"Autre
- AutrePrincipal11' 8" x 31'Autre
Agents de cette inscription
Demandez plus d’infos
Demandez plus d’infos
Emplacement
2541 Wentwich Rd, Langford, British Columbia, V9B 3N5 Canada
Autour de cette propriété
En savoir plus au sujet du quartier et des commodités autour de cette résidence.
Demander de l’information sur le quartier
En savoir plus au sujet du quartier et des commodités autour de cette résidence
Demander maintenantCalculatrice de versements hypothécaires
- $
- %$
- %
- Capital et intérêts 0
- Impôt foncier 0
- Frais de copropriété 0

