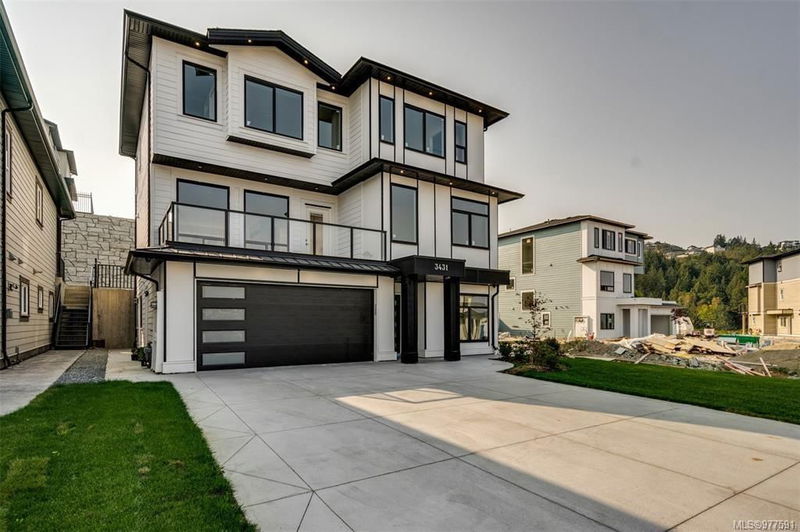Caractéristiques principales
- MLS® #: 977591
- ID de propriété: SIRC2112112
- Type de propriété: Résidentiel, Maison unifamiliale détachée
- Aire habitable: 3 518 pi.ca.
- Grandeur du terrain: 0,12 ac
- Construit en: 2023
- Chambre(s) à coucher: 4+2
- Salle(s) de bain: 5
- Stationnement(s): 4
- Inscrit par:
- Keller Williams Realty VanCentral
Description de la propriété
No GST!! Welcome to Langford's modern luxury oasis, offering Downtown views that will steal your heart. This new build goes beyond expectations, packed with features you'll adore. Park with ease in the heated 2-car garage + 2-car driveway. Green and tech-conscious? EV chargers and irrigation are ready. Enjoy 2 power meters, central vac, smart home convenience, security cams. Natural gas hot water, heat pump, electric fireplace ensure year-round comfort. Kitchenaid appliances make cooking a joy. Main level shines with laundry, bar, office, powder room. Step out to the walkout patio for fresh air. Upstairs: 4 beds, 3 baths. Primary suite stuns with WIC, 5-piece ensuite. Another bed offers WIC, 3-piece ensuite. Flexibility comes with the 2-bed, 1-bath suite boasting Whirlpool laundry, fridge, stove, electric heat for independent living. This Langford gem merges luxury, convenience, and charm. Your forever home awaits.
Pièces
- TypeNiveauDimensionsPlancher
- CuisinePrincipal12' x 17'Autre
- Salle à mangerPrincipal11' x 15'Autre
- SalonPrincipal17' x 23'Autre
- AutrePrincipal5' x 6'Autre
- Salle de lavagePrincipal6' x 9'Autre
- Salle de bainsPrincipal0' x 0'Autre
- Bureau à domicilePrincipal10' x 15'Autre
- PatioPrincipal10' x 23'Autre
- BalconPrincipal10' x 19'Autre
- Chambre à coucher principale2ième étage13' x 16'Autre
- Ensuite2ième étage0' x 0'Autre
- Penderie (Walk-in)2ième étage6' x 12'Autre
- Salle de bains2ième étage0' x 0'Autre
- Chambre à coucher2ième étage11' x 12'Autre
- Penderie (Walk-in)2ième étage5' x 6'Autre
- Chambre à coucher2ième étage11' x 12'Autre
- AutreSupérieur19' x 20'Autre
- Ensuite2ième étage0' x 0'Autre
- Salle familialeSupérieur15' x 16'Autre
- CuisineSupérieur8' x 11'Autre
- Chambre à coucher2ième étage10' x 13'Autre
- Salle de bainsSupérieur0' x 0'Autre
- Chambre à coucherSupérieur9' x 10'Autre
- Chambre à coucherSupérieur11' x 12'Autre
- Séjour / Salle à mangerSupérieur10' x 12'Autre
Agents de cette inscription
Demandez plus d’infos
Demandez plus d’infos
Emplacement
3431 Caldera Crt, Langford, British Columbia, V9B 6Z8 Canada
Autour de cette propriété
En savoir plus au sujet du quartier et des commodités autour de cette résidence.
Demander de l’information sur le quartier
En savoir plus au sujet du quartier et des commodités autour de cette résidence
Demander maintenantCalculatrice de versements hypothécaires
- $
- %$
- %
- Capital et intérêts 0
- Impôt foncier 0
- Frais de copropriété 0

