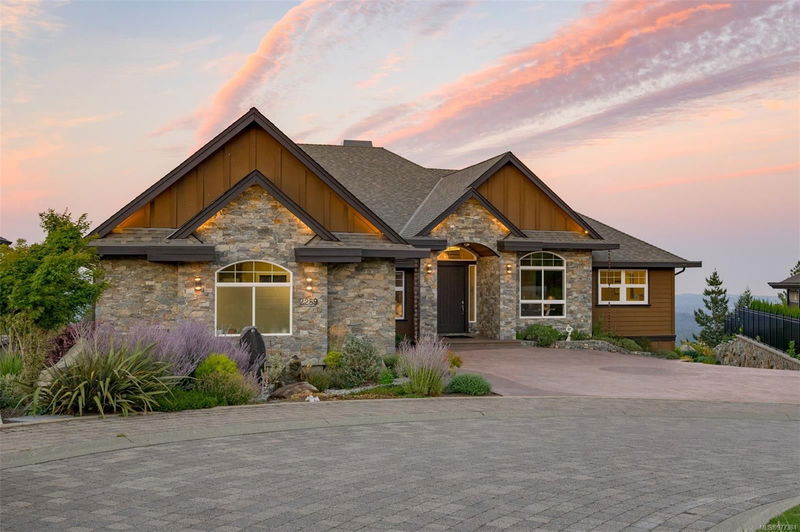Caractéristiques principales
- MLS® #: 977381
- ID de propriété: SIRC2109977
- Type de propriété: Résidentiel, Condo
- Aire habitable: 6 154 pi.ca.
- Grandeur du terrain: 0,45 ac
- Construit en: 2014
- Chambre(s) à coucher: 3+1
- Salle(s) de bain: 5
- Stationnement(s): 4
- Inscrit par:
- RE/MAX Camosun
Description de la propriété
2289 Compass Pointe Place, located in a private, gated and highly coveted exclusive community at the top of Bear Mountain! This prestigious residence was built with quality craftsmanship and fine detail by New West Developments on a 19,500sqft+ view lot.Enjoy unparalleled city, ocean and mountain range views from all principal rooms.The gourmet kitchen offers a formal dining space that leads to an expansive heated covered patio, ideal for outdoor dining and entertaining. The sprawling primary bedroom presents a double sided fireplace through to a sitting room and 6 piece luxury ensuite. Boasting a home gym,8 seat theatre, wine room and private office.The lower level features an in-law space for guests or family with a walkout to the beautifully landscaped gardens, a huge workshop and a second oversized double garage for car enthusiasts.This premier neighbourhood borders the Championship Mountain Course,is steps from the Tennis Centre,hiking at Mt. Finlayson.
Pièces
- TypeNiveauDimensionsPlancher
- Salle de lavagePrincipal45' 11.1" x 45' 11.1"Autre
- EntréePrincipal26' 2.9" x 26' 2.9"Autre
- CuisinePrincipal65' 7.4" x 45' 11.1"Autre
- Bureau à domicilePrincipal39' 4.4" x 36' 10.7"Autre
- SalonPrincipal108' 3.2" x 65' 7.4"Autre
- AutrePrincipal82' 2.5" x 72' 2.1"Autre
- Salle à mangerPrincipal39' 4.4" x 45' 11.1"Autre
- Chambre à coucherPrincipal36' 10.7" x 39' 4.4"Autre
- Salle de sportPrincipal55' 9.2" x 36' 10.7"Autre
- Chambre à coucherPrincipal39' 4.4" x 39' 4.4"Autre
- Salle de bainsPrincipal0' x 0'Autre
- Média / DivertissementPrincipal42' 7.8" x 55' 9.2"Autre
- Chambre à coucher principalePrincipal42' 7.8" x 52' 5.9"Autre
- SalonPrincipal42' 7.8" x 52' 5.9"Autre
- Penderie (Walk-in)Principal26' 2.9" x 16' 4.8"Autre
- EnsuitePrincipal0' x 0'Autre
- Penderie (Walk-in)Principal16' 4.8" x 26' 2.9"Autre
- Salle de bainsPrincipal0' x 0'Autre
- Cave à vinSupérieur45' 11.1" x 26' 2.9"Autre
- AutreSupérieur26' 2.9" x 32' 9.7"Autre
- AtelierSupérieur104' 11.8" x 111' 6.5"Autre
- RangementSupérieur82' 2.5" x 72' 2.1"Autre
- RangementSupérieur59' 6.6" x 108' 3.2"Autre
- RangementSupérieur19' 8.2" x 26' 2.9"Autre
- Salle à mangerSupérieur29' 6.3" x 52' 5.9"Autre
- SalonSupérieur59' 6.6" x 68' 10.7"Autre
- Salle de bainsSupérieur0' x 0'Autre
- Salle de bainsSupérieur0' x 0'Autre
- ServiceSupérieur42' 7.8" x 45' 11.1"Autre
- Chambre à coucherSupérieur52' 5.9" x 52' 5.9"Autre
- Penderie (Walk-in)Supérieur16' 4.8" x 29' 6.3"Autre
- CuisineSupérieur42' 7.8" x 52' 5.9"Autre
Agents de cette inscription
Demandez plus d’infos
Demandez plus d’infos
Emplacement
2289 Compass Pointe Pl, Langford, British Columbia, V9B 6X4 Canada
Autour de cette propriété
En savoir plus au sujet du quartier et des commodités autour de cette résidence.
Demander de l’information sur le quartier
En savoir plus au sujet du quartier et des commodités autour de cette résidence
Demander maintenantCalculatrice de versements hypothécaires
- $
- %$
- %
- Capital et intérêts 0
- Impôt foncier 0
- Frais de copropriété 0

