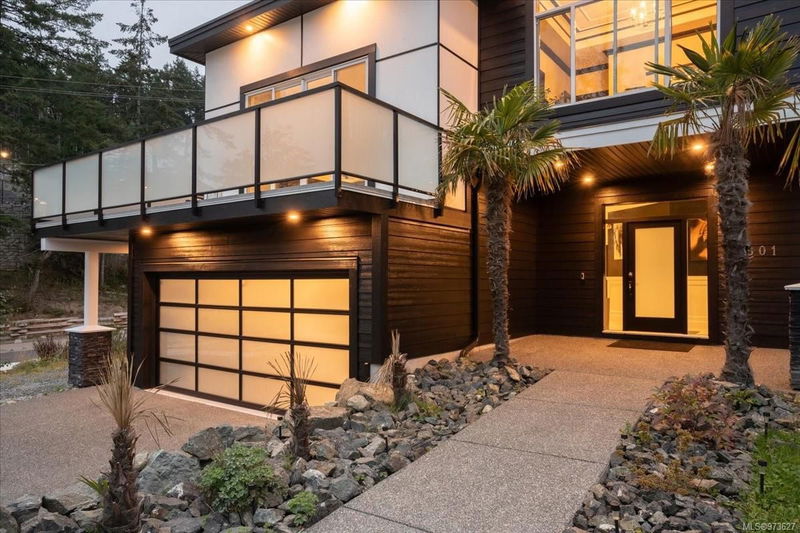Caractéristiques principales
- MLS® #: 973627
- ID de propriété: SIRC2108021
- Type de propriété: Résidentiel, Maison unifamiliale détachée
- Aire habitable: 2 963 pi.ca.
- Grandeur du terrain: 0,19 ac
- Construit en: 2019
- Chambre(s) à coucher: 3+2
- Salle(s) de bain: 5
- Stationnement(s): 4
- Inscrit par:
- RE/MAX Generation
Description de la propriété
INVESTMENT OPPORTUNITY! This luxurious property sits on a bright & spacious corner lot with parking for up to 8 vehicles and a convenient RV hookup. It includes two separate self-contained suites both with their own entries & separate laundry PLUS a 2500 sq ft parcel of land directly across the street that has potential to build an additional dwelling for even more rental income. The main level features high-end finishes, including a designer kitchen with stainless steel gas appliances, custom wainscoting, 10' ceilings, gas fireplace, and a 340 sq-ft main level deck. Fresh paint all throughout the interior & exterior. Outside you'll enjoy a south facing sun drenched yard with concrete patio, a freshly stained fully enclosed fence and four mature palm trees! Added conveniences include a heat pump, exterior hot water, and a double car garage. This one needs to be seen in person to be properly appreciated, book your viewing today!
Pièces
- TypeNiveauDimensionsPlancher
- AutreSupérieur19' x 18'Autre
- SalonSupérieur12' x 14'Autre
- EntréeSupérieur7' x 12'Autre
- Salle à mangerPrincipal8' x 12'Autre
- Salle de bainsSupérieur0' x 0'Autre
- Salle de bainsPrincipal0' x 0'Autre
- Chambre à coucher principalePrincipal13' x 14'Autre
- CuisinePrincipal13' x 16'Autre
- Chambre à coucherSupérieur10' x 10'Autre
- Chambre à coucherPrincipal9' x 10'Autre
- Chambre à coucherPrincipal9' x 11'Autre
- Chambre à coucherSupérieur10' x 12'Autre
- Salle familialeSupérieur13' x 16'Autre
- Salle de lavageSupérieur8' x 8'Autre
- Salle de bainsSupérieur0' x 0'Autre
- Penderie (Walk-in)Principal6' x 10'Autre
- Salle de bainsPrincipal0' x 0'Autre
- Salle familialePrincipal9' x 12'Autre
- EnsuitePrincipal0' x 0'Autre
- SalonSupérieur12' x 14'Autre
- SalonPrincipal15' x 16'Autre
- CuisineSupérieur52' 5.9" x 52' 5.9"Autre
- CuisineSupérieur39' 4.4" x 52' 5.9"Autre
Agents de cette inscription
Demandez plus d’infos
Demandez plus d’infos
Emplacement
801 Ashbury Ave, Langford, British Columbia, V9C 0L5 Canada
Autour de cette propriété
En savoir plus au sujet du quartier et des commodités autour de cette résidence.
Demander de l’information sur le quartier
En savoir plus au sujet du quartier et des commodités autour de cette résidence
Demander maintenantCalculatrice de versements hypothécaires
- $
- %$
- %
- Capital et intérêts 0
- Impôt foncier 0
- Frais de copropriété 0

