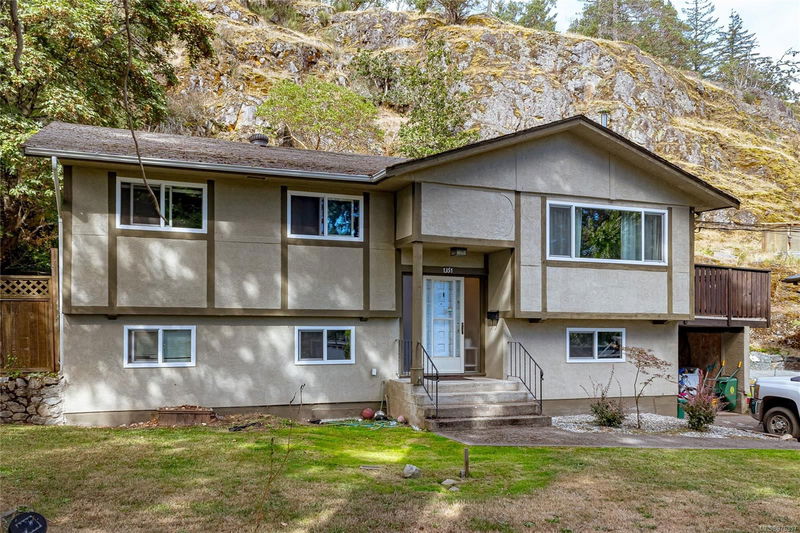Caractéristiques principales
- MLS® #: 976357
- ID de propriété: SIRC2093765
- Type de propriété: Résidentiel, Maison unifamiliale détachée
- Aire habitable: 2 221 pi.ca.
- Grandeur du terrain: 0,20 ac
- Construit en: 1972
- Chambre(s) à coucher: 5
- Salle(s) de bain: 3
- Stationnement(s): 4
- Inscrit par:
- Day Team Realty Ltd
Description de la propriété
Located at the end of a quiet cul-de-sac is this Spacious family home with a 2 bedroom in law suite. Enjoy 3 bedrooms on the main floor, primary bedroom with ensuite. There is a spacious living room with fireplace, large kitchen, walkout to your huge sundrenched deck to your easy care rear yard offering privacy galore. The downstairs has a 2 bedroom suite with a large kitchen and 4 piece bathroom. There is an additional bedroom which is not part of the suite for the extra room, laundry, storage and much more. Many updates over the years including: Vinyl windows, shingles, heat pump and gas forced air furnace for maximum efficiency, wood stove insert in the living room, flooring, main bathroom updates and more, over 2200 sq ft in total, making for a great family home. All this and only a short stroll to all amenities, plus excellent schools, shopping, great parks and more. Situated on .20 of an acre Call now.
Pièces
- TypeNiveauDimensionsPlancher
- EntréePrincipal7' x 4'Autre
- SalonPrincipal18' x 14'Autre
- Salle à mangerPrincipal11' x 9'Autre
- CuisinePrincipal12' x 11'Autre
- Chambre à coucher principalePrincipal11' x 10'Autre
- Salle de bainsPrincipal0' x 0'Autre
- Chambre à coucherPrincipal9' x 10'Autre
- Chambre à coucherPrincipal9' x 11'Autre
- EnsuitePrincipal0' x 0'Autre
- Cuisine2ième étage11' x 11'Autre
- Salle familiale2ième étage15' x 13'Autre
- Chambre à coucher2ième étage13' x 11'Autre
- Chambre à coucher2ième étage13' x 9'Autre
- Salle de bains2ième étage0' x 0'Autre
- Salle de lavage2ième étage9' x 5'Autre
Agents de cette inscription
Demandez plus d’infos
Demandez plus d’infos
Emplacement
1351 Glenridge Dr, Langford, British Columbia, V9B 2M5 Canada
Autour de cette propriété
En savoir plus au sujet du quartier et des commodités autour de cette résidence.
Demander de l’information sur le quartier
En savoir plus au sujet du quartier et des commodités autour de cette résidence
Demander maintenantCalculatrice de versements hypothécaires
- $
- %$
- %
- Capital et intérêts 0
- Impôt foncier 0
- Frais de copropriété 0

