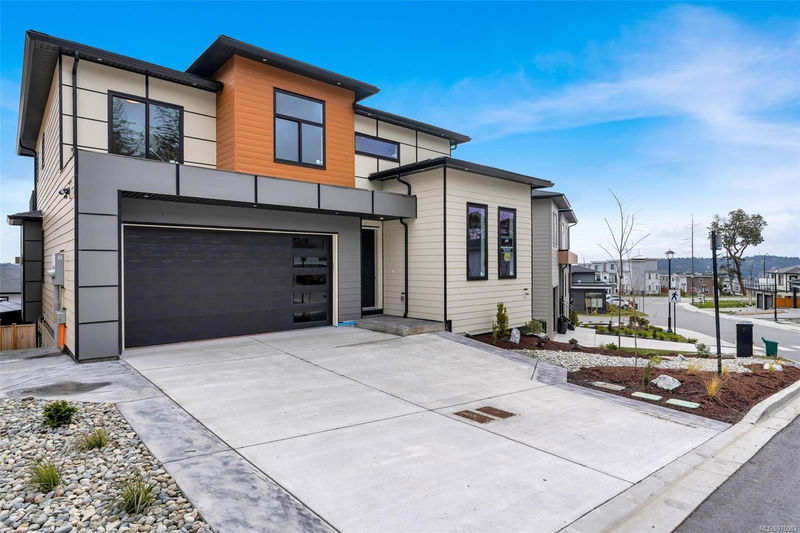Caractéristiques principales
- MLS® #: 976083
- ID de propriété: SIRC2084497
- Type de propriété: Résidentiel, Maison unifamiliale détachée
- Aire habitable: 3 116 pi.ca.
- Grandeur du terrain: 0,09 ac
- Construit en: 2024
- Chambre(s) à coucher: 3+1
- Salle(s) de bain: 5
- Stationnement(s): 4
- Inscrit par:
- eXp Realty
Description de la propriété
Nestled in prestigious "Southpoint Living". This architectural masterpiece stands as a testament to modern luxury living. Perched strategically to capture ocean and downtown Victoria city views. This newly constructed 4 Bed/5 Bath
+ Office home even includes a bonus grand sized theatre room which seamlessly blends comfort with functionality. Built with ICF Foundation which allows stronger, energy efficient and environmentally friendly homes. High end S/S appliances all through out the home and includes the suite. Natural gas fireplace for those cozy winter nights. Close to all amenities such as Costco, Westshore Mall, Millstream Plaza. Ideally located for all outdoor activities with parks and trails to keep you busy on the weekends!
With its unparalleled blend of luxurious amenities, breathtaking views, and unparalleled attention to detail, this exceptional new residence embodies the epitome of coastal living at its finest.
Pièces
- TypeNiveauDimensionsPlancher
- CuisinePrincipal33' 4.3" x 40' 8.9"Autre
- SalonPrincipal45' 11.1" x 49' 2.5"Autre
- Salle à mangerPrincipal37' 11.9" x 21' 10.5"Autre
- Salle de bainsPrincipal0' x 0'Autre
- AutrePrincipal29' 6.3" x 51' 4.9"Autre
- AutrePrincipal62' 10.7" x 66' 8.3"Autre
- Autre2ième étage9' x 15'Autre
- Bureau à domicilePrincipal26' 2.9" x 32' 9.7"Autre
- Chambre à coucher2ième étage39' 4.4" x 32' 9.7"Autre
- Chambre à coucher2ième étage39' 4.4" x 32' 9.7"Autre
- Chambre à coucher principale2ième étage39' 4.4" x 32' 9.7"Autre
- Ensuite2ième étage0' x 0'Autre
- Penderie (Walk-in)2ième étage6' x 6'Autre
- Salle de bains2ième étage0' x 0'Autre
- PatioSupérieur29' 6.3" x 51' 4.9"Autre
- Séjour / Salle à mangerSupérieur44' 10.1" x 55' 9.2"Autre
- CuisineSupérieur44' 10.1" x 55' 9.2"Autre
- Salle de loisirsSupérieur60' 11.4" x 64' 9.5"Autre
- Penderie (Walk-in)Supérieur4' x 4'Autre
- Chambre à coucherSupérieur33' 4.3" x 32' 9.7"Autre
- Salle de bainsSupérieur0' x 0'Autre
- Salle de bainsSupérieur0' x 0'Autre
- Salle de lavage2ième étage4' x 6'Autre
Agents de cette inscription
Demandez plus d’infos
Demandez plus d’infos
Emplacement
1358 Sandstone Lane, Langford, British Columbia, V9B 7A2 Canada
Autour de cette propriété
En savoir plus au sujet du quartier et des commodités autour de cette résidence.
Demander de l’information sur le quartier
En savoir plus au sujet du quartier et des commodités autour de cette résidence
Demander maintenantCalculatrice de versements hypothécaires
- $
- %$
- %
- Capital et intérêts 0
- Impôt foncier 0
- Frais de copropriété 0

