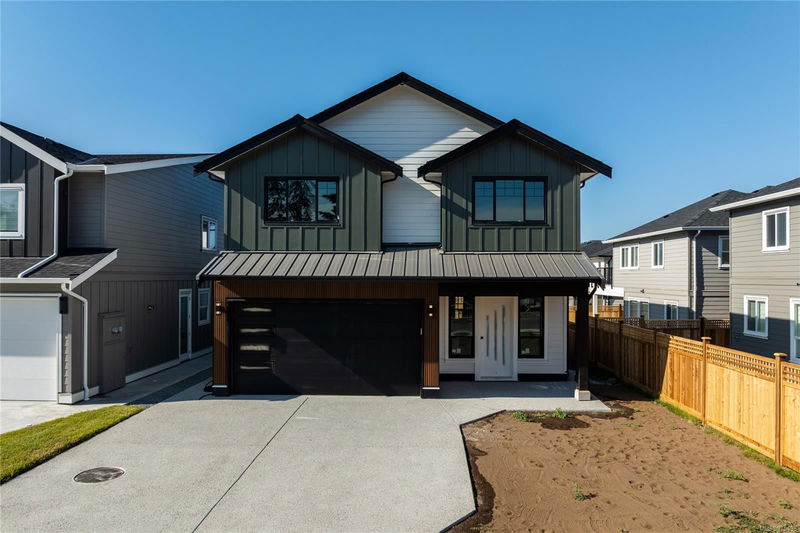Caractéristiques principales
- MLS® #: 975198
- ID de propriété: SIRC2075763
- Type de propriété: Résidentiel, Maison unifamiliale détachée
- Aire habitable: 2 737 pi.ca.
- Grandeur du terrain: 0,09 ac
- Construit en: 2024
- Chambre(s) à coucher: 4
- Salle(s) de bain: 4
- Stationnement(s): 4
- Inscrit par:
- Engel & Volkers Vancouver Island
Description de la propriété
This newly constructed 4-bedroom, 4-bathroom home built by Cameroon Developments is equipped for all of your needs. The main floor has an open-concept kitchen, dining and living area that is filled with tons of natural light leading out to a covered patio and fenced yard. The kitchen features S/S appliances, two-tone cabinetry, a spacious kitchen island, quartz countertops, separted pantry room and integrated cabinetry lighting that elevate the space. The living room has a cozy electric fireplace with an adjacent dining area surrounded by windows, as well as a powder bathroom and bonus office/den area just off of the entry. The primary suite offers a spacious walk-in closet, covered patio as well as a spa like ensuite bathroom with a double vanity sink, soaker tub and standalone shower. The upper floor has a separate laundry room with sink, built-ins and storage. Additionally, the home offers a self-contained 1-bedroom suite with access from the side of garage.
Pièces
- TypeNiveauDimensionsPlancher
- EntréePrincipal6' 9.6" x 11' 6.9"Autre
- AutrePrincipal19' x 17'Autre
- Salle de bainsPrincipal0' x 0'Autre
- Bureau à domicilePrincipal7' 6" x 11' 9.9"Autre
- AutrePrincipal3' 8" x 5'Autre
- CuisinePrincipal11' 9" x 12' 9"Autre
- PatioPrincipal10' 3.9" x 22' 3.9"Autre
- SalonPrincipal21' 8" x 16' 5"Autre
- Salle à mangerPrincipal9' 9.9" x 12' 9"Autre
- Balcon2ième étage6' 3" x 18'Autre
- Ensuite2ième étage0' x 0'Autre
- Penderie (Walk-in)2ième étage5' 5" x 6' 3"Autre
- Chambre à coucher principale2ième étage12' x 17' 2"Autre
- Salle de lavage2ième étage5' 5" x 6'Autre
- Salle de bains2ième étage0' x 0'Autre
- Chambre à coucher2ième étage9' 9.9" x 9' 3.9"Autre
- Salon2ième étage8' 3.9" x 12'Autre
- Chambre à coucher2ième étage10' 5" x 9' 3.9"Autre
- Salle à manger2ième étage8' 3.9" x 12'Autre
- Cuisine2ième étage11' x 2' 9"Autre
- Chambre à coucher2ième étage13' 3" x 11' 3"Autre
- Salle de bains2ième étage0' x 0'Autre
Agents de cette inscription
Demandez plus d’infos
Demandez plus d’infos
Emplacement
770 Harrier Way, Langford, British Columbia, V9B 6W2 Canada
Autour de cette propriété
En savoir plus au sujet du quartier et des commodités autour de cette résidence.
Demander de l’information sur le quartier
En savoir plus au sujet du quartier et des commodités autour de cette résidence
Demander maintenantCalculatrice de versements hypothécaires
- $
- %$
- %
- Capital et intérêts 0
- Impôt foncier 0
- Frais de copropriété 0

