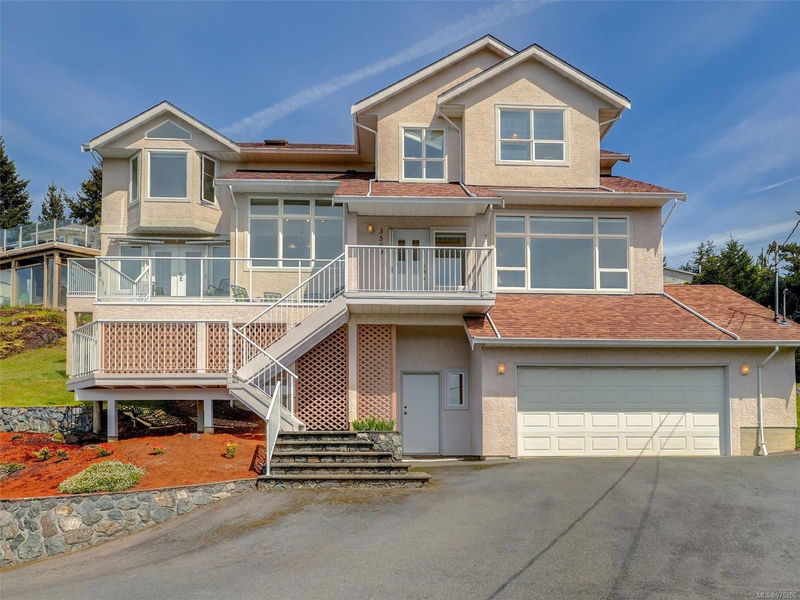Caractéristiques principales
- MLS® #: 975260
- ID de propriété: SIRC2072052
- Type de propriété: Résidentiel, Condo
- Aire habitable: 2 464 pi.ca.
- Grandeur du terrain: 0,25 ac
- Construit en: 1995
- Chambre(s) à coucher: 4
- Salle(s) de bain: 3
- Stationnement(s): 4
- Inscrit par:
- Century 21 Queenswood Realty Ltd.
Description de la propriété
Welcome to Sunheights Drive! This custom-designed family home is a rare gem, offering breathtaking views of the ocean and mountains, including the majestic Hurricane Ridge and the Sooke hills. Imagine waking up in the expansive master bedroom to stunning views, featuring double vaulted ceilings, and a master ensuite. Designed with careful consideration, this home boasts a thoughtful floor plan that seamlessly separates living and bedroom areas. The open-concept layout on the main floor creates a spacious and inviting atmosphere, complemented by a south-facing deck that bathes the space in natural light and warmth. With four bedrooms and three bathrooms, this home is perfect for families or individuals who love hosting guests. Additional features include a two-car garage, Natural gas in-floor radiant heating, central vacuum system, underground sprinklers, and ample storage in the 8'-5' crawl space.
Pièces
- TypeNiveauDimensionsPlancher
- EntréePrincipal6' x 7'Autre
- AutreSupérieur20' x 21'Autre
- SalonPrincipal12' x 17'Autre
- Salle à mangerPrincipal10' x 12'Autre
- AutrePrincipal10' x 18'Autre
- CuisinePrincipal11' x 13'Autre
- Chambre à coucher principale2ième étage13' x 15'Autre
- Salle à mangerPrincipal9' x 13'Autre
- Salle familialePrincipal14' x 14'Autre
- Salle de lavagePrincipal6' x 11'Autre
- Chambre à coucher2ième étage10' x 11'Autre
- Chambre à coucher2ième étage10' x 13'Autre
- Chambre à coucher2ième étage10' x 11'Autre
- Salle de bains3ième étage0' x 0'Autre
- Salle de bains3ième étage0' x 0'Autre
- Salle de bainsPrincipal0' x 0'Autre
Agents de cette inscription
Demandez plus d’infos
Demandez plus d’infos
Emplacement
3509 Sunheights Dr, Langford, British Columbia, V9C 3T7 Canada
Autour de cette propriété
En savoir plus au sujet du quartier et des commodités autour de cette résidence.
Demander de l’information sur le quartier
En savoir plus au sujet du quartier et des commodités autour de cette résidence
Demander maintenantCalculatrice de versements hypothécaires
- $
- %$
- %
- Capital et intérêts 0
- Impôt foncier 0
- Frais de copropriété 0

