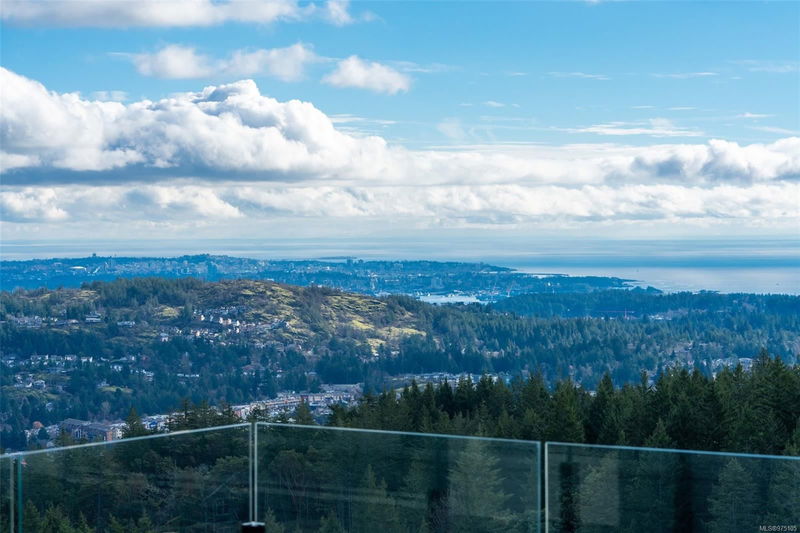Caractéristiques principales
- MLS® #: 975105
- ID de propriété: SIRC2069477
- Type de propriété: Résidentiel, Maison unifamiliale détachée
- Aire habitable: 4 317 pi.ca.
- Grandeur du terrain: 0,20 ac
- Construit en: 2024
- Chambre(s) à coucher: 4+2
- Salle(s) de bain: 5
- Stationnement(s): 6
- Inscrit par:
- RE/MAX Camosun
Description de la propriété
Nestled atop the serene Bear Mountain, this brand-new residence offers an extraordinary living experience with panoramic views that will leave you in awe. As you step inside, you'll be greeted by a luxurious, modern design. The open-concept living spaces are flooded with natural light, and the high ceilings create a sense of grandeur. One of the most captivating features of this home is its breathtaking vistas. You'll be treated to unobstructed cityscape views that come alive at night, as well as mountain and ocean panoramas that stretch as far as the eye can see. These views will provide an ever-changing backdrop of beauty and tranquility. This home offers a fully legal one-bedroom suite with its own private entrance. With its proximity to world-class golf courses, hiking trails, and the vibrant community amenities that Bear Mountain has to offer, this property is an ideal choice for those seeking a harmonious blend of natural beauty and modern comfort.
Pièces
- TypeNiveauDimensionsPlancher
- EntréePrincipal11' 8" x 6' 9"Autre
- SalonPrincipal19' 9.9" x 16'Autre
- Salle à mangerPrincipal13' 6" x 12' 3"Autre
- CuisinePrincipal11' 8" x 15' 5"Autre
- AutrePrincipal7' x 4' 9.9"Autre
- AutrePrincipal19' 9.9" x 19' 9.9"Autre
- Salle de bainsPrincipal0' x 0'Autre
- BalconPrincipal26' 2" x 14' 3"Autre
- Chambre à coucherPrincipal10' 5" x 12'Autre
- Chambre à coucher principale2ième étage16' 6.9" x 15' 6.9"Autre
- Ensuite2ième étage13' x 9' 6"Autre
- Chambre à coucher2ième étage10' 5" x 14' 3.9"Autre
- Penderie (Walk-in)2ième étage10' x 9' 8"Autre
- Salle de bains2ième étage10' x 8' 3"Autre
- Chambre à coucher2ième étage11' 3" x 15' 6.9"Autre
- Salle de loisirsSupérieur24' 6" x 15' 5"Autre
- Chambre à coucherSupérieur10' 6.9" x 13' 9"Autre
- RangementSupérieur8' x 5' 3"Autre
- Salle de bainsSupérieur7' 8" x 8' 3"Autre
- CuisineSupérieur10' x 11' 3"Autre
- SalonSupérieur10' x 20' 3.9"Autre
- Chambre à coucherSupérieur11' x 15'Autre
- Salle de bainsSupérieur8' 3.9" x 7' 8"Autre
- PatioSupérieur49' 9" x 14'Autre
Agents de cette inscription
Demandez plus d’infos
Demandez plus d’infos
Emplacement
2201 Navigators Rise, Langford, British Columbia, V9B 0P4 Canada
Autour de cette propriété
En savoir plus au sujet du quartier et des commodités autour de cette résidence.
Demander de l’information sur le quartier
En savoir plus au sujet du quartier et des commodités autour de cette résidence
Demander maintenantCalculatrice de versements hypothécaires
- $
- %$
- %
- Capital et intérêts 0
- Impôt foncier 0
- Frais de copropriété 0

