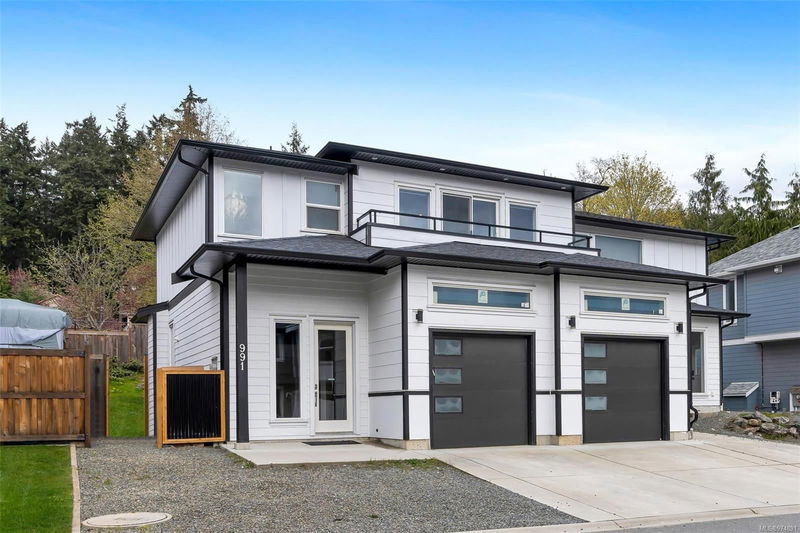Caractéristiques principales
- MLS® #: 974891
- ID de propriété: SIRC2067545
- Type de propriété: Résidentiel, Condo
- Aire habitable: 3 276 pi.ca.
- Grandeur du terrain: 0,14 ac
- Construit en: 2017
- Chambre(s) à coucher: 5
- Salle(s) de bain: 5
- Stationnement(s): 5
- Inscrit par:
- NAI Commercial (Victoria) Inc.
Description de la propriété
Introducing 991 Ariane Gardens, a 2017 custom-built home spanning over 3200sqft, ideal for any family. The heart of this abode lies in its chef’s kitchen, boasting ample storage, stainless appliances, floor to ceiling pantry, and a central island linking the dining room and living area. The dining space easily accommodates a table for 12. The living room includes a custom feature wall, 10-foot ceilings and opens onto a private, low-maintenance backyard. The backyard is divided providing the suite private outdoor space as well. Upstairs, discover three bedrooms, including a sunlit primary suite with a vast walkthrough closet and luxurious ensuite. Two additional bedrooms share a 5-piece bathroom. The right side of the home are two, one bedroom suites. The lower suite is rented for $2000/month (utilities included) and the upper suite is rented for $1650. (separate hydro). A total of $3650 per month in rent covers 1/2 the mortgage!
Pièces
- TypeNiveauDimensionsPlancher
- Salle à mangerPrincipal31' 11.8" x 60' 1.6"Autre
- CuisinePrincipal45' 1.3" x 28' 5.3"Autre
- SalonPrincipal46' 5.8" x 70' 3.3"Autre
- Salle de bainsPrincipal3' 3.9" x 8' 5"Autre
- EntréePrincipal60' 5.1" x 23' 9.4"Autre
- Chambre à coucherPrincipal38' 3.4" x 32' 3"Autre
- CuisinePrincipal63' 5" x 59' 6.6"Autre
- Salle de bainsPrincipal11' 8" x 5' 5"Autre
- Chambre à coucher2ième étage36' 10.7" x 38' 3.4"Autre
- Chambre à coucher2ième étage35' 6.3" x 33' 10.6"Autre
- Chambre à coucher principale2ième étage47' 6.8" x 62' 10.7"Autre
- Ensuite2ième étage13' 2" x 6' 2"Autre
- Salle de bains2ième étage11' 6" x 5' 6"Autre
- Cuisine2ième étage39' 4.4" x 9' 10.1"Autre
- Salle de bains2ième étage7' 9.9" x 8' 2"Autre
- Chambre à coucher2ième étage31' 5.1" x 32' 9.7"Autre
- Séjour / Salle à manger2ième étage57' 4.9" x 49' 2.5"Autre
Agents de cette inscription
Demandez plus d’infos
Demandez plus d’infos
Emplacement
991 Ariane Gdns, Langford, British Columbia, V9C 3A4 Canada
Autour de cette propriété
En savoir plus au sujet du quartier et des commodités autour de cette résidence.
Demander de l’information sur le quartier
En savoir plus au sujet du quartier et des commodités autour de cette résidence
Demander maintenantCalculatrice de versements hypothécaires
- $
- %$
- %
- Capital et intérêts 0
- Impôt foncier 0
- Frais de copropriété 0

