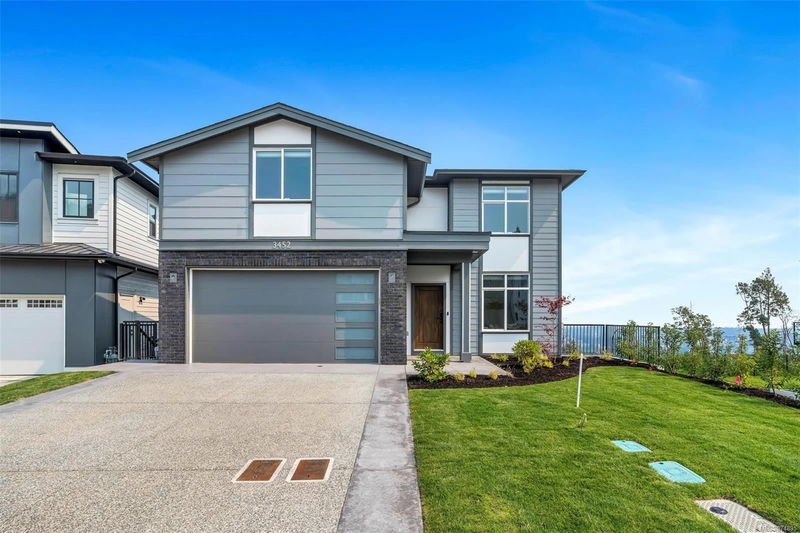Caractéristiques principales
- MLS® #: 974895
- ID de propriété: SIRC2067544
- Type de propriété: Résidentiel, Maison unifamiliale détachée
- Aire habitable: 3 940 pi.ca.
- Grandeur du terrain: 0,11 ac
- Construit en: 2023
- Chambre(s) à coucher: 4+2
- Salle(s) de bain: 5
- Stationnement(s): 4
- Inscrit par:
- Royal LePage Coast Capital - Chatterton
Description de la propriété
Welcome home to beautiful Caldera Court, a quiet cul de sac on picturesque Bear Mountain. Expansive 180 degree views to the south are on offer from this spacious 3,800 sqft 6 bedroom custom home including a full 2 bedroom suite and a large entertainment room on the lower level This home has it all, including a two-car garage, fenced yard and huge balcony, a large living, kitchen and dining room with a custom fireplace, smart home automation, energy efficient heat pump offering heating & cooling, a beautiful primary bedroom with ensuite and the kitchen of your dreams. This quality home features luxurious & beautiful materials inside and out for low maintenance and longevity. Located in a sought-after family-friendly neighbourhood, this home is within walking distance to a playground, walking trails & Langford’s Florence Lake and 5 mins drive to costco.
Pièces
- TypeNiveauDimensionsPlancher
- Chambre à coucherSupérieur10' 11" x 10' 9.9"Autre
- Chambre à coucherSupérieur14' 8" x 10' 9.6"Autre
- Séjour / Salle à mangerSupérieur14' 11" x 10' 11"Autre
- CuisineSupérieur14' 11" x 10' 8"Autre
- Salle de bainsSupérieur0' x 0'Autre
- BoudoirSupérieur14' 11" x 8' 9.9"Autre
- Salle de loisirsSupérieur19' 11" x 11' 9.6"Autre
- Salle de bainsSupérieur0' x 0'Autre
- PatioSupérieur19' 11" x 4' 3"Autre
- PatioSupérieur12' 5" x 25' 6"Autre
- EntréePrincipal17' 5" x 10'Autre
- Bureau à domicilePrincipal10' 9.9" x 9' 11"Autre
- CuisinePrincipal17' 9.9" x 10' 3.9"Autre
- Salle de bainsPrincipal0' x 0'Autre
- Salle à mangerPrincipal17' x 8' 6.9"Autre
- AutrePrincipal8' 6" x 24' 5"Autre
- SalonPrincipal18' 9.9" x 16' 2"Autre
- AutrePrincipal4' 5" x 9' 9"Autre
- Penderie (Walk-in)2ième étage7' x 9' 11"Autre
- Chambre à coucher principale2ième étage15' 3.9" x 14' 11"Autre
- Ensuite2ième étage0' x 0'Autre
- Chambre à coucher2ième étage12' 9" x 9' 11"Autre
- Salle de bains2ième étage0' x 0'Autre
- Chambre à coucher2ième étage12' 9.6" x 9' 11"Autre
- Chambre à coucher2ième étage15' 9" x 12'Autre
- Penderie (Walk-in)2ième étage4' 11" x 8' 3"Autre
- Salle de lavage2ième étage5' 9.6" x 8' 8"Autre
Agents de cette inscription
Demandez plus d’infos
Demandez plus d’infos
Emplacement
3452 Caldera Crt, Langford, British Columbia, V9B 6Z8 Canada
Autour de cette propriété
En savoir plus au sujet du quartier et des commodités autour de cette résidence.
Demander de l’information sur le quartier
En savoir plus au sujet du quartier et des commodités autour de cette résidence
Demander maintenantCalculatrice de versements hypothécaires
- $
- %$
- %
- Capital et intérêts 0
- Impôt foncier 0
- Frais de copropriété 0

