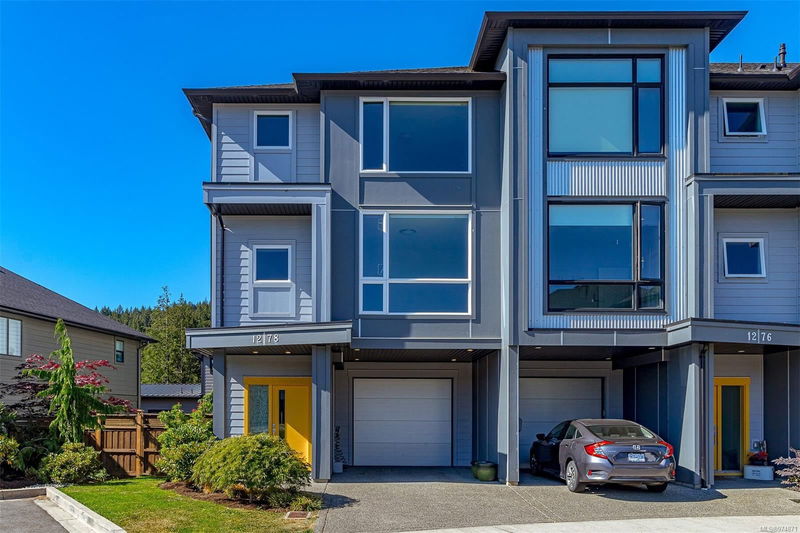Caractéristiques principales
- MLS® #: 974871
- ID de propriété: SIRC2067493
- Type de propriété: Résidentiel, Condo
- Aire habitable: 2 290 pi.ca.
- Grandeur du terrain: 0,05 ac
- Construit en: 2019
- Chambre(s) à coucher: 4
- Salle(s) de bain: 3
- Stationnement(s): 2
- Inscrit par:
- DFH Real Estate Ltd.
Description de la propriété
This home could be yours! This end unit features a generous family room, a fully fenced backyard, and an open-concept living, dining, and kitchen area, which is great for entertaining. The entry-level boasts a large family/media room with direct access to a covered patio and backyard. The main floor has a bathroom and a separate bedroom, which would be a perfect office/den. The upper level includes a large master bedroom, an ensuite bathroom, a walk-in closet, two additional bedrooms, bathroom, and a laundry room with a washer/dryer. Enjoy the upper deck off the living room, an oversized single garage for storage, or a workshop area. This 2300 SF home provides ample space for the entire family with 4 bedrooms and three bathrooms. The central location is within walking distance to all levels of schooling and easy access to the bike park, walking trails, and recreation center. Open Houses: Sat 2-4, Sun 1-3 pm
Pièces
- TypeNiveauDimensionsPlancher
- Salle familialeSupérieur39' 4.4" x 65' 7.4"Autre
- EntréeSupérieur32' 9.7" x 22' 11.5"Autre
- Chambre à coucherPrincipal32' 9.7" x 39' 4.4"Autre
- AutreSupérieur65' 7.4" x 36' 10.7"Autre
- PatioSupérieur26' 2.9" x 49' 2.5"Autre
- Salle de bainsPrincipal0' x 0'Autre
- CuisinePrincipal32' 9.7" x 39' 4.4"Autre
- Salle à mangerPrincipal39' 4.4" x 52' 5.9"Autre
- SalonPrincipal42' 7.8" x 65' 7.4"Autre
- BalconPrincipal26' 2.9" x 49' 2.5"Autre
- Penderie (Walk-in)2ième étage26' 2.9" x 26' 2.9"Autre
- Chambre à coucher principale2ième étage52' 5.9" x 39' 4.4"Autre
- Ensuite2ième étage0' x 0'Autre
- Salle de lavage2ième étage16' 4.8" x 22' 11.5"Autre
- Salle de bains2ième étage0' x 0'Autre
- Chambre à coucher2ième étage32' 9.7" x 32' 9.7"Autre
- Chambre à coucher2ième étage32' 9.7" x 32' 9.7"Autre
Agents de cette inscription
Demandez plus d’infos
Demandez plus d’infos
Emplacement
1278 Solstice Cres, Langford, British Columbia, V9B 0V1 Canada
Autour de cette propriété
En savoir plus au sujet du quartier et des commodités autour de cette résidence.
Demander de l’information sur le quartier
En savoir plus au sujet du quartier et des commodités autour de cette résidence
Demander maintenantCalculatrice de versements hypothécaires
- $
- %$
- %
- Capital et intérêts 0
- Impôt foncier 0
- Frais de copropriété 0

